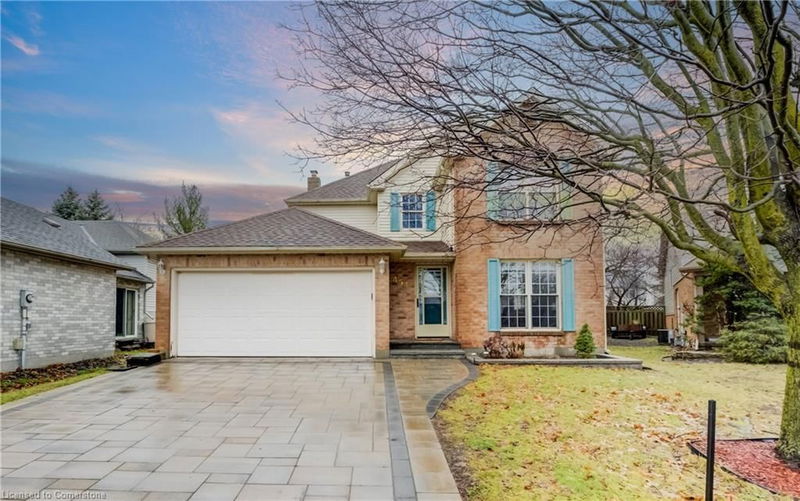Caractéristiques principales
- MLS® #: 40686900
- ID de propriété: SIRC2225351
- Type de propriété: Résidentiel, Maison unifamiliale détachée
- Aire habitable: 2 808 pi.ca.
- Construit en: 1991
- Chambre(s) à coucher: 4+1
- Salle(s) de bain: 3+1
- Stationnement(s): 4
- Inscrit par:
- SMART FROM HOME REALTY LIMITED
Description de la propriété
Welcome to 454 Timbercroft Crescent. Discover this charming 4+1 bedroom, 4-bathroom two-story home in the highly desirable Laurelwood area of Waterloo. Nestled on a pie-shaped lot, this home offers a perfect blend of style, comfort, and convenience. Main Floor:Family Room Open to the kitchen, creating a warm and inviting space for everyday living and entertaining. Dining Room:Bright and airy, with a walkout to the deck—perfect for enjoying meals while overlooking the serene backyard. Kitchen: Modern and functional, featuring quartz countertops and stainless steel appliances, ideal for culinary enthusiasts. Living Room: A separate retreat with large windows offering stunning views of both the front and backyard, providing a peaceful escape. Laundry Room: Conveniently includes a washer, dryer, and direct access to the garage. Upper Level:Primary Bedroom is Spacious, with a luxurious 4-piece ensuite featuring a tub.Three Additional Bedrooms: generously sized and share a well-appointed 4-piece bathroom. Basement:Fully finished, offering a cozy rec room, an office, a 3-piece bathroom, and an additional bedroom—perfect for guests or as an in-law suite. Recent Upgrades: Blinds(2024), Washer, AC & Furnacec(2023), Interlock Driveway(2022), Fridge, Stove & Dishwasher(2019). Nestled in a highly sought-after neighborhood, this home is steps from Laurel Creek Conservation Area, scenic walking trails, and top-rated amenities, including the YWCA, Sobeys, Costco, and more.
Pièces
- TypeNiveauDimensionsPlancher
- Salle à mangerPrincipal6' 7.9" x 10' 2.8"Autre
- CuisinePrincipal10' 2.8" x 10' 5.9"Autre
- Salle familialePrincipal10' 11.1" x 15' 8.9"Autre
- SalonPrincipal10' 2.8" x 12' 11.9"Autre
- Salle à déjeunerPrincipal6' 3.9" x 10' 2.8"Autre
- Chambre à coucher principale2ième étage11' 6.1" x 15' 7"Autre
- Chambre à coucher2ième étage11' 6.1" x 14' 2"Autre
- Chambre à coucher2ième étage10' 11.1" x 12' 4.8"Autre
- Chambre à coucher2ième étage9' 6.1" x 10' 4"Autre
- Chambre à coucherSous-sol9' 10.8" x 17' 7"Autre
- Salle de loisirsSous-sol9' 8.1" x 22' 10.8"Autre
- Bureau à domicileSous-sol6' 2" x 9' 6.9"Autre
Agents de cette inscription
Demandez plus d’infos
Demandez plus d’infos
Emplacement
454 Timbercroft Crescent, Waterloo, Ontario, N2T 2J2 Canada
Autour de cette propriété
En savoir plus au sujet du quartier et des commodités autour de cette résidence.
Demander de l’information sur le quartier
En savoir plus au sujet du quartier et des commodités autour de cette résidence
Demander maintenantCalculatrice de versements hypothécaires
- $
- %$
- %
- Capital et intérêts 0
- Impôt foncier 0
- Frais de copropriété 0

