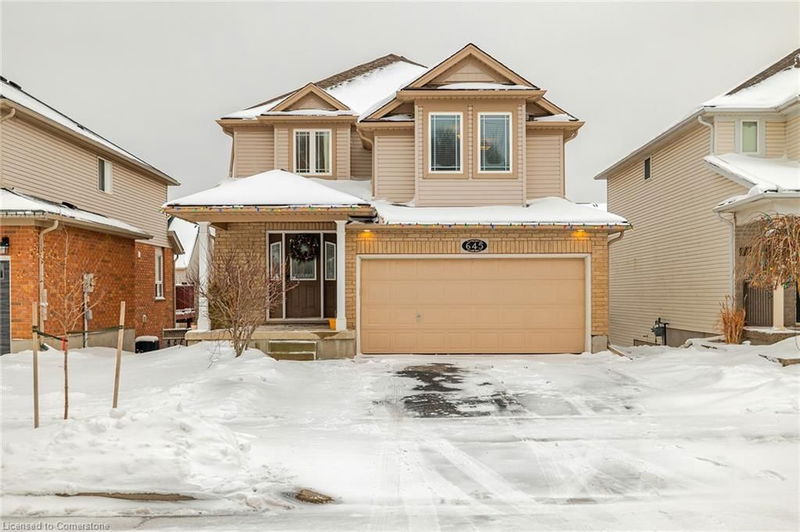Caractéristiques principales
- MLS® #: 40683580
- ID de propriété: SIRC2202915
- Type de propriété: Résidentiel, Maison unifamiliale détachée
- Aire habitable: 3 007 pi.ca.
- Construit en: 2006
- Chambre(s) à coucher: 3+1
- Salle(s) de bain: 3+1
- Stationnement(s): 4
- Inscrit par:
- EXP REALTY
Description de la propriété
Welcome to 645 Interlaken Dr, Waterloo! This charming single-detached home is located in a family-friendly neighborhood, offering both comfort and convenience. The bright and open-concept main floor features a welcoming foyer, leading to a spacious living room with hardwood flooring and ceramic tiles throughout. The kitchen is generously sized with plenty of cabinetry and large countertops, making it a perfect space for meal prep and entertaining. Adjacent to the kitchen is the dining area, with sliding doors opening onto a large south-facing deck, ideal for outdoor gatherings. Upstairs, you'll find three well-sized bedrooms, including a master retreat with two closets and a 4-piece ensuite for added privacy. The spectacular family room features vaulted ceilings and large windows, allowing natural light to flood the space. The second and third bedrooms share a private 4-piece bathroom, making it perfect for family living. The fully finished walk-out basement with a separate entrance offers additional living space, ideal for a home office, entertainment area, or extra storage. The basement also includes a 4-piece bathroom and a laundry room for added convenience. Updates include AC (2023), dryer and washer (2022), water softener (2022), basement flooring and kitchen (2022), California blinds on all windows (2022), and a basement patio and sidewalk (2022). Ideally located close to parks, shopping plazas, bus routes, Costco, and the Boardwalk Shopping Centre, this property combines modern comfort with practicality in a prime location.
Pièces
- TypeNiveauDimensionsPlancher
- Cave / chambre froideSous-sol8' 7.9" x 9' 3"Autre
- Chambre à coucherSous-sol15' 1.8" x 11' 10.7"Autre
- Salle de lavageSous-sol15' 10.9" x 10' 5.9"Autre
- Salle familiale2ième étage24' 2.1" x 13' 1.8"Autre
- Chambre à coucher principale2ième étage13' 8.1" x 15' 5"Autre
- Chambre à coucher2ième étage10' 8.6" x 11' 10.9"Autre
- Chambre à coucher2ième étage11' 3" x 9' 6.9"Autre
- SalonPrincipal30' 8.1" x 12' 4.8"Autre
- FoyerPrincipal6' 11.8" x 6' 11.8"Autre
- CuisinePrincipal13' 10.8" x 12' 2"Autre
- Salle à mangerPrincipal10' 7.1" x 12' 2"Autre
- Salle de loisirsSous-sol12' 11.1" x 23' 9"Autre
Agents de cette inscription
Demandez plus d’infos
Demandez plus d’infos
Emplacement
645 Interlaken Drive, Waterloo, Ontario, N2T 2Y5 Canada
Autour de cette propriété
En savoir plus au sujet du quartier et des commodités autour de cette résidence.
Demander de l’information sur le quartier
En savoir plus au sujet du quartier et des commodités autour de cette résidence
Demander maintenantCalculatrice de versements hypothécaires
- $
- %$
- %
- Capital et intérêts 0
- Impôt foncier 0
- Frais de copropriété 0

