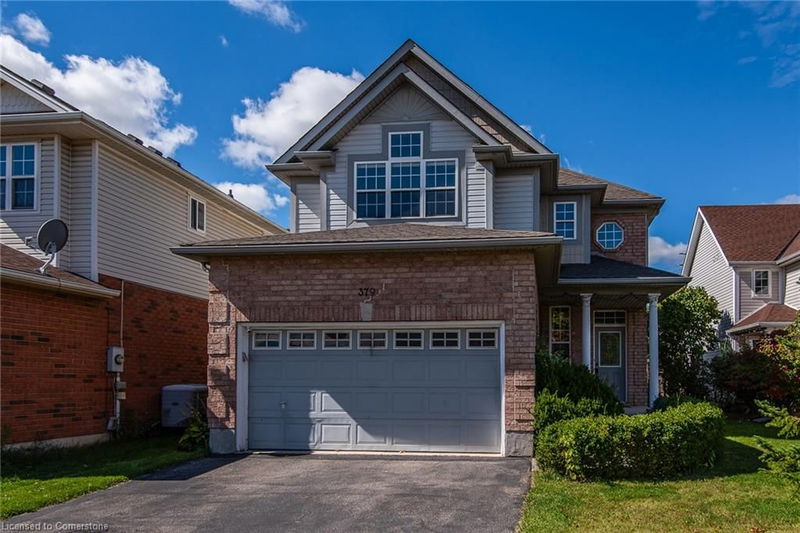Caractéristiques principales
- MLS® #: 40676494
- ID de propriété: SIRC2189252
- Type de propriété: Résidentiel, Maison unifamiliale détachée
- Aire habitable: 3 541 pi.ca.
- Chambre(s) à coucher: 3+1
- Salle(s) de bain: 3+1
- Stationnement(s): 4
- Inscrit par:
- CENTURY 21 HERITAGE HOUSE LTD.
Description de la propriété
Stunning family home in the highly desirable Laurelwood neighborhood! With a fully finished basement, this former model home offers over 3,500 sqft of living space. The main floor features 9-foot ceilings and an impressive 18-foot foyer, complemented by warm oak flooring. The inviting family room includes a gas fireplace, while the kitchen boasts granite countertops, a gas stove, stainless steel appliances, a large pantry, a breakfast bar, and a R/O water purifier. Step outside from the kitchen to a beautiful deck and fenced yard, ideal for outdoor fun. Upstairs, you'll find an open loft, perfect for a workspace, play area, or potential extra bedroom. The spacious master bedroom comes with a private ensuite, while the second bedroom shines with its cathedral ceiling and ample natural light. The finished basement includes an extra bedroom, 3-piece bathroom, rec room, and bonus room. Located close to top-rated schools, YMCA, Laurel Creek Conservation Area, and local shopping. Conveniently near bus routes, universities, and scenic trails for biking and walking. Ready to move in, and just a quick drive to St. Jacobs Farmer's Market and universities!
Pièces
- TypeNiveauDimensionsPlancher
- SalonPrincipal16' 9.1" x 12' 9.4"Autre
- Salle à mangerPrincipal10' 11.8" x 10' 11.8"Autre
- CuisinePrincipal11' 6.1" x 10' 11.8"Autre
- Salle familialePrincipal12' 7.9" x 16' 4"Autre
- Salle de lavagePrincipal9' 4.9" x 7' 4.9"Autre
- Coin repasPrincipal8' 6.3" x 9' 3.8"Autre
- Chambre à coucher2ième étage14' 11" x 15' 7"Autre
- Chambre à coucher principale2ième étage12' 9.9" x 18' 1.4"Autre
- Chambre à coucher2ième étage11' 3" x 10' 7.8"Autre
- Salle familiale2ième étage12' 9.4" x 10' 7.1"Autre
- Salle de loisirsSous-sol14' 11" x 14' 9.9"Autre
- Chambre à coucherSous-sol10' 2" x 14' 6"Autre
- Pièce bonusSous-sol10' 2" x 14' 11.9"Autre
Agents de cette inscription
Demandez plus d’infos
Demandez plus d’infos
Emplacement
379 Beaver Creek Road, Waterloo, Ontario, N2T 2T2 Canada
Autour de cette propriété
En savoir plus au sujet du quartier et des commodités autour de cette résidence.
Demander de l’information sur le quartier
En savoir plus au sujet du quartier et des commodités autour de cette résidence
Demander maintenantCalculatrice de versements hypothécaires
- $
- %$
- %
- Capital et intérêts 0
- Impôt foncier 0
- Frais de copropriété 0

