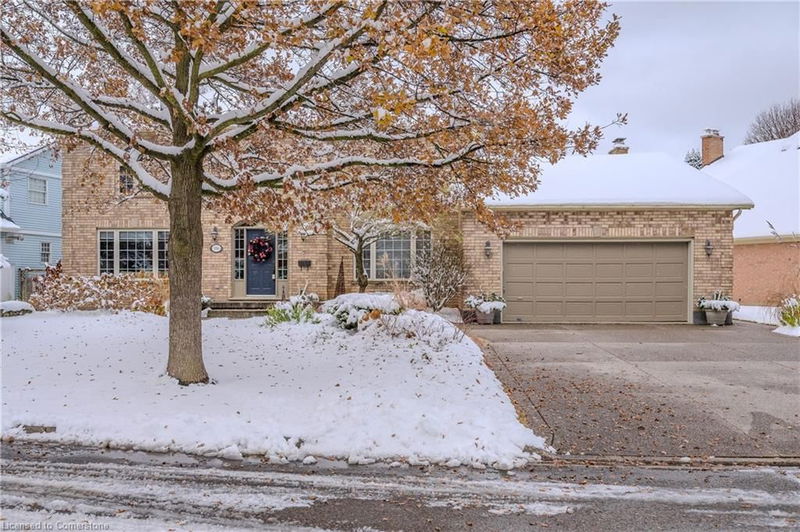Caractéristiques principales
- MLS® #: 40683156
- ID de propriété: SIRC2187066
- Type de propriété: Résidentiel, Maison unifamiliale détachée
- Aire habitable: 2 858 pi.ca.
- Grandeur du terrain: 0,21 ac
- Construit en: 1990
- Chambre(s) à coucher: 4
- Salle(s) de bain: 2+1
- Stationnement(s): 6
- Inscrit par:
- RE/MAX SOLID GOLD REALTY (II) LTD.
Description de la propriété
COLONIAL ACRES NORTH! Immaculate 4 bedroom, 3 bathroom 2800+ square foot Georgian residence with beautiful curb appeal on quiet cul-de-sac in highly sought-after Waterloo neighbourhood! Great space for entertaining family & friends! Large, welcoming foyer with French doors to living room with gas fireplace. Bright, formal dining room with wainscotting. Open concept kitchen with abundance of cupboards, granite counters & new stainless appliances. Dinette with sliders to covered porch, plus deck, providing respite from hot summer days & perfect for winter barbeques. Family room features hardwood flooring, cozy wood fireplace & wet bar. Main floor office with hardwood, plus powder room, laundry & mud room. Features include Crown moulding in living, dining & family rooms plus custom Silhouette shades & Levolor blinds throughout the main floor. Primary bedroom with crown moulding, walk-in closet & luxury ensuite bath with whirlpool tub & California shutters. Three large additional bedrooms complete the second floor, along with a 4-piece bathroom. Custom wood blinds throughout the second floor. Access from garage to unfinished basement including roughed in rec room, future games/hobby room, workshop & rough-in bath. Private park-like treed & landscaped back yard with extensive perennial gardens. This is the perfect street to raise your family! The court creates an excellent sense of community and offers a safe playground for children. Conveniently located within close proximity to Conestoga Mall, ION station, parks & trails, Grey Silo golf course & restaurants.
Pièces
- TypeNiveauDimensionsPlancher
- FoyerPrincipal9' 10.5" x 5' 6.1"Autre
- SalonPrincipal13' 1.8" x 16' 2"Autre
- Salle à mangerPrincipal13' 1.8" x 12' 11.1"Autre
- Salle familialePrincipal19' 11.3" x 15' 8.1"Autre
- CuisinePrincipal14' 11" x 12' 11.1"Autre
- Bureau à domicilePrincipal13' 8.1" x 10' 7.8"Autre
- Coin repasPrincipal11' 6.9" x 11' 10.9"Autre
- Salle de lavagePrincipal7' 10.8" x 6' 11"Autre
- Chambre à coucher principale2ième étage13' 1.8" x 22' 8.8"Autre
- Salle de bainsPrincipal2' 11.8" x 6' 11"Autre
- Chambre à coucher2ième étage11' 3.8" x 13' 5"Autre
- Chambre à coucher2ième étage14' 8.9" x 9' 8.9"Autre
- Chambre à coucher2ième étage11' 1.8" x 13' 5.8"Autre
- Salle de bains2ième étage7' 8.1" x 8' 5.1"Autre
- Sous-solSous-sol12' 7.9" x 28' 8.8"Autre
- Sous-solSous-sol12' 7.9" x 12' 2"Autre
- RangementSous-sol25' 5.9" x 12' 4"Autre
- RangementSous-sol18' 11.1" x 14' 4.8"Autre
Agents de cette inscription
Demandez plus d’infos
Demandez plus d’infos
Emplacement
586 Guildwood Place, Waterloo, Ontario, N2K 3M4 Canada
Autour de cette propriété
En savoir plus au sujet du quartier et des commodités autour de cette résidence.
Demander de l’information sur le quartier
En savoir plus au sujet du quartier et des commodités autour de cette résidence
Demander maintenantCalculatrice de versements hypothécaires
- $
- %$
- %
- Capital et intérêts 0
- Impôt foncier 0
- Frais de copropriété 0

