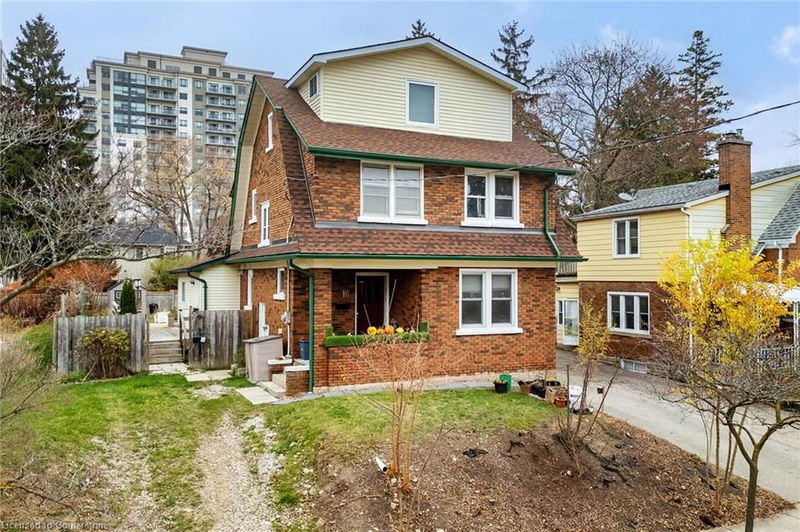Caractéristiques principales
- MLS® #: 40675929
- ID de propriété: SIRC2164254
- Type de propriété: Résidentiel, Maison unifamiliale détachée
- Aire habitable: 2 291,36 pi.ca.
- Construit en: 1927
- Chambre(s) à coucher: 5
- Salle(s) de bain: 4
- Stationnement(s): 5
- Inscrit par:
- EXP REALTY
Description de la propriété
This exceptional double-brick, legal duplex in the heart of Uptown Waterloo offers a unique investment opportunity, perfectly blending location, convenience, and versatility. Located within minutes of multiple bus routes and the LRT, and just a short commute to nearby universities, this detached property provides an ideal solution for investors or homeowners seeking a mortgage helper. The front unit, designed with flexibility in mind, features four spacious bedrooms (one with ensuite bath), including a fourth bedroom that could alternatively serve as a cozy family room. The main floor boasts an inviting layout with a generous dining area, bright kitchen, and spacious living room, while the second and third floors host comfortable bedrooms, a walk-in closet, and two full bathrooms. The rear unit, currently vacant, features a comfortable 1-bedroom layout with a full bath, large kitchen, and bright living space, perfect for generating rental income or accommodating extended family. Upgraded in essential ways, this property includes a new Furnace (2020), Roof (2013) with durable lifetime-warranty shingles, Decking and Eavestroughs (2013), along with updated wiring, plumbing, and some windows. A legal driveway added to the left side of the property and partially finished basement with an additional bathroom, complete this property’s appeal. With its blend of classic charm, modern updates, and prime location, this duplex stands out as a rare find in Waterloo’s competitive real estate market!
Pièces
- TypeNiveauDimensionsPlancher
- Salle à mangerPrincipal10' 11.1" x 12' 4"Autre
- CuisinePrincipal12' 11.9" x 8' 11"Autre
- SalonPrincipal15' 10.9" x 12' 2"Autre
- Chambre à coucher2ième étage10' 11.1" x 12' 9.4"Autre
- Chambre à coucher2ième étage10' 5.9" x 9' 10.5"Autre
- Chambre à coucher principale2ième étage13' 10.8" x 12' 9.4"Autre
- Chambre à coucher3ième étage19' 3.8" x 13' 10.9"Autre
- Autre3ième étage10' 11.1" x 6' 8.3"Autre
- RangementSous-sol16' 9.1" x 11' 10.9"Autre
- ServiceSous-sol9' 6.1" x 11' 10.1"Autre
- SalonPrincipal12' 9.9" x 10' 2.8"Autre
- CuisinePrincipal17' 7" x 10' 9.9"Autre
- Chambre à coucherPrincipal13' 3.8" x 11' 8.1"Autre
Agents de cette inscription
Demandez plus d’infos
Demandez plus d’infos
Emplacement
16 Dunbar Road N, Waterloo, Ontario, N2L 2C7 Canada
Autour de cette propriété
En savoir plus au sujet du quartier et des commodités autour de cette résidence.
Demander de l’information sur le quartier
En savoir plus au sujet du quartier et des commodités autour de cette résidence
Demander maintenantCalculatrice de versements hypothécaires
- $
- %$
- %
- Capital et intérêts 0
- Impôt foncier 0
- Frais de copropriété 0

