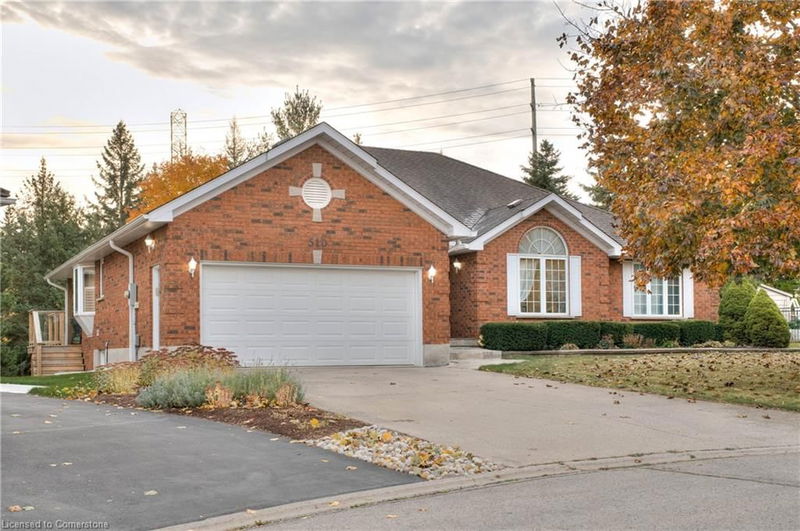Caractéristiques principales
- MLS® #: 40667945
- ID de propriété: SIRC2145942
- Type de propriété: Résidentiel, Maison unifamiliale détachée
- Aire habitable: 3 215 pi.ca.
- Grandeur du terrain: 13 713 pi.ca.
- Construit en: 1996
- Chambre(s) à coucher: 3
- Salle(s) de bain: 2+1
- Stationnement(s): 6
- Inscrit par:
- RE/MAX SOLID GOLD REALTY (II) LTD.
Description de la propriété
This exceptional one-owner, all-brick bungalow sits on a generous pie-shaped lot in a prestigious Laurelwood court location. With 3,823 square feet spread across two expansive levels, including a walk-up basement with bright lookout windows, this home offers a welcoming and versatile space ideal for accommodating in-laws or guests.
At the heart of this charming home is an inviting great room, where vaulted ceilings soar above gleaming hardwood floors, and a gas fireplace adds both warmth and style. Adjacent to the great room, the spacious eat-in kitchen shines with stone countertops, a stylish backsplash, and timeless oak cabinetry. Garden doors open to a newer covered deck complete with a gas line for the grill—perfect for effortless entertaining, rain or shine.
For holidays and special occasions, the elegant dining room, featuring French doors to the great room and a stunning crystal chandelier, is ready to host gatherings of all sizes. The bedroom wing, showcasing beautiful hardwood floors, houses three generously sized bedrooms and two full bathrooms with granite countertops. The primary suite serves as a private retreat, featuring a spacious ensuite designed for relaxation.
The lower level boasts an impressive layout, including a walk-up entry to the mature, tree-lined yard. Large windows and an additional bathroom create an ideal setup for a future in-law suite.
Nestled in a highly sought-after neighborhood, this home is steps from scenic walking trails, the YWCA, Sobeys Plaza, and some of Waterloo’s top schools. Here, you’ll find not just a house but a truly welcoming place to call home.
Pièces
- TypeNiveauDimensionsPlancher
- Salle à mangerPrincipal13' 3.8" x 13' 3.8"Autre
- CuisinePrincipal13' 8.1" x 14' 9.1"Autre
- Pièce principalePrincipal22' 8" x 15' 5.8"Autre
- Salle de lavagePrincipal9' 10.8" x 5' 8.1"Autre
- Salle de bainsPrincipal11' 8.9" x 4' 11.8"Autre
- Chambre à coucher principalePrincipal13' 1.8" x 16' 2"Autre
- Salle de bainsPrincipal11' 8.9" x 7' 8.1"Autre
- Chambre à coucherPrincipal11' 8.9" x 11' 10.9"Autre
- Chambre à coucherPrincipal11' 10.1" x 14' 9.9"Autre
- Salle de loisirsSous-sol44' 1.9" x 25' 3.1"Autre
- Salle à mangerPrincipal10' 7.8" x 8' 9.1"Autre
- Salle de bainsSous-sol8' 11" x 13' 10.1"Autre
- Salle à déjeunerPrincipal8' 11.8" x 8' 7.1"Autre
- RangementSous-sol44' 1.9" x 18' 9.2"Autre
- FoyerPrincipal8' 6.3" x 12' 6"Autre
- SalonPrincipal15' 3" x 22' 4.8"Autre
Agents de cette inscription
Demandez plus d’infos
Demandez plus d’infos
Emplacement
510 Claridge Place, Waterloo, Ontario, N2T 2N4 Canada
Autour de cette propriété
En savoir plus au sujet du quartier et des commodités autour de cette résidence.
Demander de l’information sur le quartier
En savoir plus au sujet du quartier et des commodités autour de cette résidence
Demander maintenantCalculatrice de versements hypothécaires
- $
- %$
- %
- Capital et intérêts 0
- Impôt foncier 0
- Frais de copropriété 0

