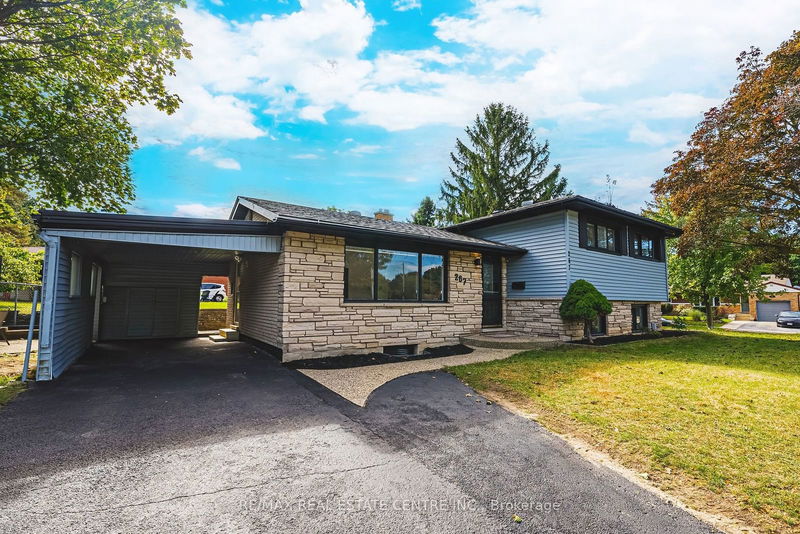Caractéristiques principales
- MLS® #: X9509366
- N° MLS® secondaire: 40667053
- ID de propriété: SIRC2144235
- Type de propriété: Résidentiel, Maison unifamiliale détachée
- Grandeur du terrain: 10 230,12 pi.ca.
- Chambre(s) à coucher: 4+1
- Salle(s) de bain: 3
- Pièces supplémentaires: Sejour
- Stationnement(s): 4
- Inscrit par:
- RE/MAX REAL ESTATE CENTRE INC.
Description de la propriété
Discover this charming home in a prime East Waterloo location with a separate entrance to the basement offering the potential for additional income. Perfectly positioned near top schools, churches, and shopping centers, and just minutes from the expressway for effortless commuting. Boasts 4 bedrooms, 3 bathrooms, and 4 finished levels. The bright, sun-filled kitchen is a highlight, while the third level features a walkout that opens directly to the outdoors, offering a great opportunity for additional income. The main floor rec room invites relaxation with its cozy gas fireplace, and the fully finished basement offers two versatile rooms ideal for a home office, extra living space, or even a rental unit. Situated on a spacious lot in a mature, tree-lined neighbourhood, this home is only minutes from vibrant downtown Waterloo, both universities, and the famous St. Jacobs Farmers Market. Recent 2023 updates include exterior and interior paint, refinished hardwood flooring, a brand-new full bathroom, an updated kitchen with new tile flooring and cabinets, laminate flooring on the lower main level, new window coverings, and modern light fixtures. The furnace is also equipped with a humidifier for added comfort. With an extended driveway providing parking for up to four cars, this home is as practical as it is charming.
Pièces
- TypeNiveauDimensionsPlancher
- CuisinePrincipal8' 11" x 14' 11"Autre
- Salle à mangerPrincipal8' 11" x 7' 6.1"Autre
- SalonPrincipal9' 10.8" x 21' 5.8"Autre
- Chambre à coucherPrincipal11' 8.9" x 19' 11.3"Autre
- ServicePrincipal6' 11.8" x 9' 8.1"Autre
- Chambre à coucher2ième étage10' 2" x 10' 4"Autre
- Chambre à coucher2ième étage10' 8.6" x 13' 8.1"Autre
- Chambre à coucher2ième étage9' 3.8" x 9' 8.1"Autre
- AutreSous-sol3' 6.1" x 20' 8"Autre
- Chambre à coucherSous-sol13' 5.8" x 10' 7.8"Autre
- Salle de loisirsSous-sol13' 5" x 9' 8.1"Autre
Agents de cette inscription
Demandez plus d’infos
Demandez plus d’infos
Emplacement
267 Erb St E, Waterloo, Ontario, N2J 1N6 Canada
Autour de cette propriété
En savoir plus au sujet du quartier et des commodités autour de cette résidence.
Demander de l’information sur le quartier
En savoir plus au sujet du quartier et des commodités autour de cette résidence
Demander maintenantCalculatrice de versements hypothécaires
- $
- %$
- %
- Capital et intérêts 0
- Impôt foncier 0
- Frais de copropriété 0

