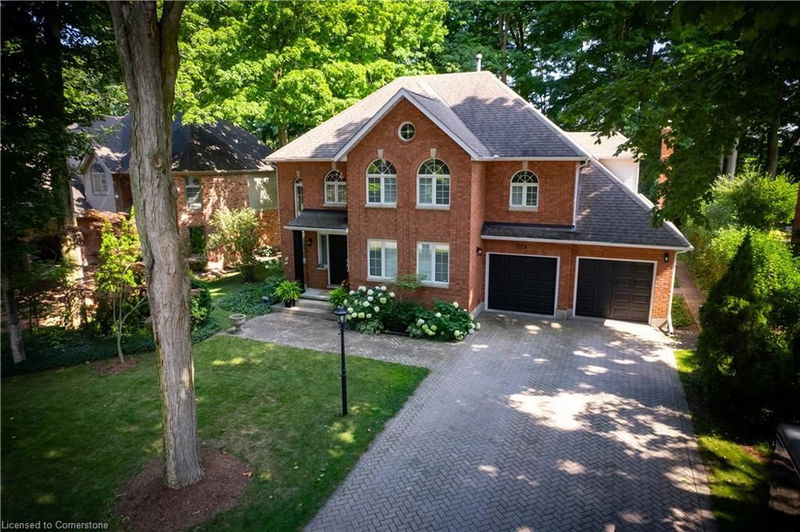Caractéristiques principales
- MLS® #: 40651265
- ID de propriété: SIRC2100163
- Type de propriété: Résidentiel, Condo
- Aire habitable: 4 957 pi.ca.
- Grandeur du terrain: 11 088 ac
- Construit en: 1989
- Chambre(s) à coucher: 4+1
- Salle(s) de bain: 3+1
- Stationnement(s): 8
- Inscrit par:
- Royal LePage Wolle Realty
Description de la propriété
Discover your private paradise in the city, nestled in one of Waterloo's most sought-after locations. From the moment you arrive, the meticulously landscaped front facade leaves a lasting impression, setting the tone for the elegance within. Step inside to a grand two-storey foyer, where a stunning oak staircase welcomes you into this custom-built masterpiece. At the heart of the home is the modern, updated kitchen—perfect for food lovers and family gatherings alike. It boasts a large island, walk-in pantry, sleek stainless steel appliances, and a butler's pantry for added convenience. The inviting family room, with a cozy gas fireplace, is designed for relaxation and entertaining. A spacious laundry room leads to the double car garage, streamlining your daily routine. Upstairs, four generously sized bedrooms await, including a primary suite that feels like a private retreat. Enjoy the luxury of a walk-in closet and an ensuite bathroom designed for ultimate comfort. The fully finished basement offers flexible living space, ideal for a rec room, home office, or guest suite. This exceptional property sits on a large, tree-lined lot backing onto protected conservation land (zoned OS3), offering both privacy and tranquility. Located on a quiet street, you'll be minutes from the University of Waterloo, the YMCA, and a variety of shopping and dining options. Outdoor enthusiasts will appreciate nearby parks, trails, and the Laurel Creek Conservation Area, while the newly announced hospital adds convenience to this prime location.
Pièces
- TypeNiveauDimensionsPlancher
- Salle familialePrincipal46' 11.4" x 65' 7.4"Autre
- SalonPrincipal42' 9.7" x 52' 6.3"Autre
- Salle à mangerPrincipal33' 1.6" x 39' 8.3"Autre
- Salle de bainsPrincipal5' 8.8" x 4' 11.8"Autre
- CuisinePrincipal39' 8.3" x 75' 5.5"Autre
- Bureau à domicilePrincipal36' 1.8" x 42' 9.7"Autre
- Salle de bains2ième étage11' 6.1" x 8' 8.5"Autre
- Chambre à coucher2ième étage36' 3.4" x 39' 5.2"Autre
- Salle de lavagePrincipal9' 8.9" x 8' 2.8"Autre
- Chambre à coucher2ième étage29' 10.2" x 39' 5.2"Autre
- Chambre à coucher principale2ième étage39' 6.8" x 39' 6.8"Autre
- Chambre à coucher2ième étage39' 6.8" x 39' 8.3"Autre
- Chambre à coucherSous-sol5' 8.1" x 12' 7.1"Autre
- ServiceSous-sol13' 3.8" x 20' 4.8"Autre
- Salle de loisirsSous-sol34' 1.8" x 29' 3.9"Autre
- Salle de bainsSous-sol5' 8.1" x 12' 7.1"Autre
Agents de cette inscription
Demandez plus d’infos
Demandez plus d’infos
Emplacement
219 Corrie Crescent, Waterloo, Ontario, N2L 5W3 Canada
Autour de cette propriété
En savoir plus au sujet du quartier et des commodités autour de cette résidence.
Demander de l’information sur le quartier
En savoir plus au sujet du quartier et des commodités autour de cette résidence
Demander maintenantCalculatrice de versements hypothécaires
- $
- %$
- %
- Capital et intérêts 0
- Impôt foncier 0
- Frais de copropriété 0

