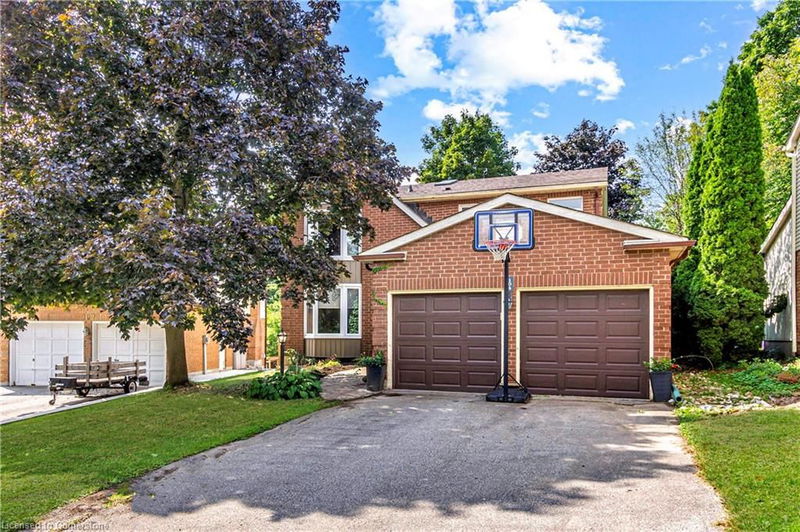Caractéristiques principales
- MLS® #: 40636857
- ID de propriété: SIRC2079868
- Type de propriété: Résidentiel, Maison unifamiliale détachée
- Aire habitable: 2 984 pi.ca.
- Chambre(s) à coucher: 4
- Salle(s) de bain: 3+1
- Stationnement(s): 6
- Inscrit par:
- RE/MAX REAL ESTATE CENTRE INC., BROKERAGE
Description de la propriété
Welcome to your dream home in the heart of Westvale, Waterloo! This beautiful 4 bedroom, 3.5 bath gem is tucked away on a quiet crescent, offering the perfect blend of comfort, style, and convenience for your family. Nestled on a stunning pie-shaped, treed lot that backs onto walking trails leading to Westvale Park Playground, this home is designed for enjoying nature and making lasting memories. With approximately 3,000 sq ft of finished living space, this home has everything you need. Step inside to be greeted by a grand ceramic tiled foyer and gorgeous hardwood floors through the living, dining, and family rooms, creating a warm and welcoming atmosphere. The kitchen is a chef’s delight, featuring maple cabinets, a built-in cooktop, b/in oven, b/in microwave, and a walk-in pantry for all your storage needs. The cozy dinette opens out to a spacious deck, perfect for outdoor gatherings while enjoying the picturesque backyard view. Plus, the main floor mud room offers direct access to the double car garage for added convenience. Upstairs, you’ll find four spacious bedrooms, each offering plenty of room for the whole family, as well as 2 full baths. The primary suite is your personal retreat, complete with a walk-in closet and an updated ensuite featuring a glass-tiled walk-in shower and luxurious soaker tub. The finished basement offers even more space with a large recreation room & oversized windows, a 3-piece bath, laundry, and lots of storage. Whether you’re setting up a workshop, creating a home office, or need an extra bedroom, this basement has the flexibility to meet your needs. Recent updates include newer hardwood floors (2020), carpet on stairs and upper level (2023), forced air gas furnace (2020), A/C (2021), and water heater (2017). Close to schools, universities, shopping, recreational activities, dining, and entertainment, this home truly has it all. Don’t miss your chance to make this family-friendly haven yours - schedule a visit today!
Pièces
- TypeNiveauDimensionsPlancher
- CuisinePrincipal8' 9.9" x 11' 3.8"Autre
- SalonPrincipal10' 11.1" x 16' 9.1"Autre
- FoyerPrincipal8' 7.1" x 12' 9.1"Autre
- Coin repasPrincipal9' 10.5" x 11' 10.1"Autre
- Salle familialePrincipal10' 9.9" x 18' 11.1"Autre
- Salle à mangerPrincipal12' 7.9" x 12' 9.1"Autre
- Salle de bainsPrincipal2' 11.8" x 6' 9.8"Autre
- Chambre à coucher principale2ième étage11' 3.8" x 21' 3.1"Autre
- Chambre à coucher2ième étage10' 11.1" x 14' 7.9"Autre
- Chambre à coucher2ième étage10' 7.8" x 12' 4.8"Autre
- Chambre à coucher2ième étage10' 9.9" x 14' 2.8"Autre
- Salle de bains2ième étage4' 11" x 9' 6.1"Autre
- Salle de loisirsSous-sol19' 10.9" x 31' 3.9"Autre
- Salle de bainsSous-sol6' 2" x 6' 7.1"Autre
- Salle de lavageSous-sol6' 3.1" x 7' 4.1"Autre
Agents de cette inscription
Demandez plus d’infos
Demandez plus d’infos
Emplacement
104 Valley Ridge Crescent, Waterloo, Ontario, N2T 1X2 Canada
Autour de cette propriété
En savoir plus au sujet du quartier et des commodités autour de cette résidence.
Demander de l’information sur le quartier
En savoir plus au sujet du quartier et des commodités autour de cette résidence
Demander maintenantCalculatrice de versements hypothécaires
- $
- %$
- %
- Capital et intérêts 0
- Impôt foncier 0
- Frais de copropriété 0

