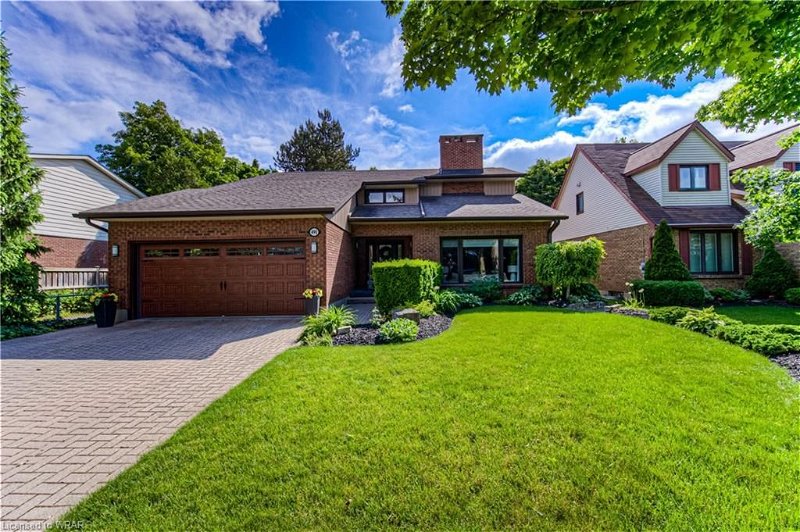Caractéristiques principales
- MLS® #: 40602567
- ID de propriété: SIRC1927524
- Type de propriété: Résidentiel, Maison
- Aire habitable: 3 282 pi.ca.
- Construit en: 1982
- Chambre(s) à coucher: 4
- Salle(s) de bain: 3+1
- Stationnement(s): 6
- Inscrit par:
- PEAK REALTY LTD.
Description de la propriété
Beautiful one of a kind Colonial Acres property, over 3200 sq ft of living space !! This picture perfect 4 bedroom 4 bathroom home with gorgeous designer kitchen offers a unique and inviting layout with back to back gas fireplace between the stunning sunken living room and formal dining room. You will be impressed the moment you enter the spacious foyer with elegant circular stairway & open two storey view to upper level. The kitchen is the heart of this meticulous family home. High end cabinets with many features including pull out spice rack, a double oven range, touch faucet, quartz counters and marble backsplash as well as built in microwave drawer style round out the many features this gorgeous kitchen offers. Off the kitchen leading to main floor family room there is a custom curved wall with a bank of cabinets, coffee bar, wine fridge, and hidden Bosch dishwasher perfect for entertaining family and friends after a leisurely day around the salt water pool in your backyard oasis. You have a perfect view of the pool and lovely landscaped fully fenced back yard through the large picture windows in kitchen and glass doors off main floor family room. The 8 ft free standing glass railing allows an uninterrupted view of the bright family room with custom corner feature wall with fireplace and entertainment centre. A pretty updated 2 pc powder room with floating vanity, quartz counters and tiled feature wall, Main floor laundry with undermount sink and built in bench with shoe rack. There is a bonus side entrance your swimmers can use to access bathroom and laundry without making puddles through the house. Ascending the solid oak staircase you will discover 4 spacious bedrooms. The primary suite includes a recently updated ensuite bath boasting walnut vanity, shelves and barn door. The main bath has also been updated. The basement is fully finished with a charming lower level family room, 3 pc bathroom, gaming area, and large finished storage room. An absolute Gem!
Pièces
- TypeNiveauDimensionsPlancher
- SalonPrincipal17' 5" x 13' 5.8"Autre
- Salle à mangerPrincipal15' 3.8" x 13' 3"Autre
- FoyerPrincipal13' 3" x 10' 7.1"Autre
- CuisinePrincipal9' 10.5" x 9' 6.9"Autre
- Salle familialePrincipal13' 6.9" x 11' 10.9"Autre
- Salle de lavagePrincipal8' 6.3" x 10' 7.1"Autre
- Chambre à coucher principale2ième étage20' 2.1" x 14' 9.9"Autre
- Chambre à coucher2ième étage11' 3" x 10' 4.8"Autre
- Chambre à coucher2ième étage11' 3" x 9' 8.1"Autre
- Chambre à coucher2ième étage16' 6.8" x 11' 8.9"Autre
- Salle de loisirsSupérieur12' 9.4" x 19' 10.1"Autre
- Salle de sportSupérieur14' 11.1" x 13' 6.9"Autre
- RangementSupérieur17' 11.1" x 12' 9.9"Autre
Agents de cette inscription
Demandez plus d’infos
Demandez plus d’infos
Emplacement
491 Anndale Road, Waterloo, Ontario, N2K 2R6 Canada
Autour de cette propriété
En savoir plus au sujet du quartier et des commodités autour de cette résidence.
Demander de l’information sur le quartier
En savoir plus au sujet du quartier et des commodités autour de cette résidence
Demander maintenantCalculatrice de versements hypothécaires
- $
- %$
- %
- Capital et intérêts 0
- Impôt foncier 0
- Frais de copropriété 0
Faites une demande d’approbation préalable de prêt hypothécaire en 10 minutes
Obtenez votre qualification en quelques minutes - Présentez votre demande d’hypothèque en quelques minutes par le biais de notre application en ligne. Fourni par Pinch. Le processus est simple, rapide et sûr.
Appliquez maintenant
