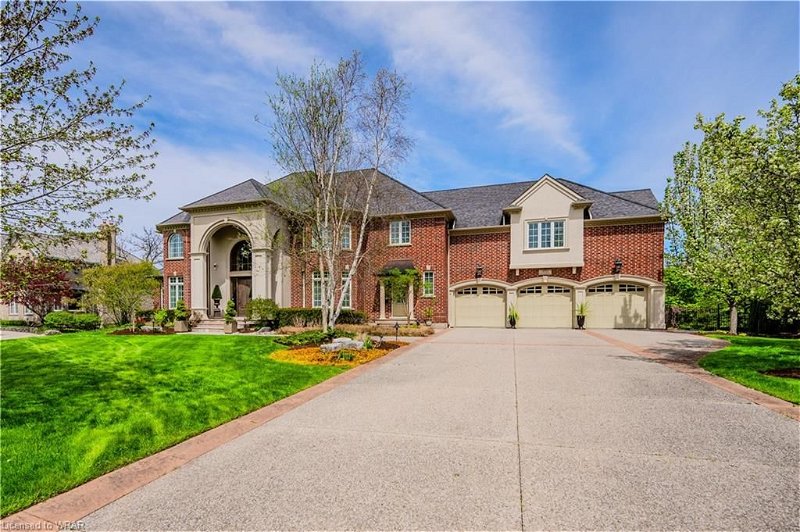Caractéristiques principales
- MLS® #: 40524813
- ID de propriété: SIRC1861346
- Type de propriété: Résidentiel, Maison
- Aire habitable: 8 998 pi.ca.
- Grandeur du terrain: 0,51 ac
- Construit en: 2004
- Chambre(s) à coucher: 6
- Salle(s) de bain: 6+2
- Stationnement(s): 6
- Inscrit par:
- Royal LePage Wolle Realty
Description de la propriété
Indulge in luxury at 372 River Oak Place, an architectural masterpiece nestled in River Oak Estates near Kiwanis Park. This custom-built home on a 1/2 acre lot boasts 6 bedrooms, 6+2 bathrooms, and 9000 sq ft of living space. As you enter, the CENTER HALL STAIRCASE flanked on one side by the living room/study featuring a gas fireplace w/custom wood book shelving cabinetry & crown molding abound. The formal dining room is set on the other side through a custom archway and DECORATIVE COLUMN PILLARS. The CHEF-INSPIRED KITCHEN is where you can unleash your culinary prowess in the bespoke CHERRY CUPBOARDS WITH WHITE MAHOGANY ACCENTS built by Chervin Furniture and Design, granite countertops, state-of-the-art Dacor wall oven & 6 burner gas stove, Sub Zero 2 drawer vegetable fridge, combo convection oven & microwave & sub zero fridge/freezer, 2 drawer Fisher Paykel dishwasher & CENTER ISLAND. The family room is adorned with exquisite custom cherry cabinetry and a commanding gas fireplace, crowned with a decorative mantle. The secluded main floor den/office area exudes sophistication and functionality, making it the quintessential sanctuary for achieving your goals. An in-home elevator offers convenience, leading to the upper floor where luxury reigns supreme. The primary bedroom is a sanctuary of opulence with a gas fireplace, dressing room, and lavish ensuite bathroom. Five additional bedrooms offer comfort and style, with ensuite and Jack n’ Jill bathrooms. The PROFESSIONALLY FINISHED LOWER LEVEL adorns a wellness room, games room, family sized entertainment rec room w/custom bar and topping it off is the wine cellar room. This floor also includes a large space for a workshop or living quarters with a 2pc bathroom and access to the elevator. DIVE INTO RELAXATION by the INVITING WATERS OF THE INGROUND POOL & SPA AREA WITH JETS. This home is intricately crafted, with every finish and feature thoughtfully curated to create an ambiance of exclusive sophistication.
Pièces
- TypeNiveauDimensionsPlancher
- SalonPrincipal26' 6.1" x 49' 2.5"Autre
- CuisinePrincipal45' 11.1" x 59' 6.6"Autre
- Salle à mangerPrincipal42' 10.1" x 68' 10.7"Autre
- Bureau à domicilePrincipal26' 4.5" x 49' 6"Autre
- AutrePrincipal39' 4.4" x 62' 4"Autre
- Salle familialePrincipal55' 10.8" x 78' 10"Autre
- FoyerPrincipal52' 7.1" x 59' 6.6"Autre
- Salle de lavagePrincipal46' 11.4" x 72' 4.5"Autre
- Salle de bainsPrincipal4' 3.9" x 8' 2.8"Autre
- AutrePrincipal39' 7.9" x 52' 5.9"Autre
- Chambre à coucher principale2ième étage14' 6" x 30' 10"Autre
- Autre2ième étage11' 1.8" x 19' 1.9"Autre
- Salle de bains2ième étage7' 10.8" x 10' 8.6"Autre
- Chambre à coucher2ième étage49' 4.9" x 49' 4.9"Autre
- Chambre à coucher2ième étage42' 7.8" x 59' 4.5"Autre
- Salle de bains2ième étage78' 10" x 92' 7.2"Autre
- Chambre à coucher2ième étage13' 8.1" x 21' 7"Autre
- Chambre à coucher2ième étage14' 8.9" x 15' 5.8"Autre
- Salle de bains2ième étage55' 9.2" x 75' 5.5"Autre
- Autre2ième étage6' 4.7" x 10' 7.1"Autre
- Salle de bains2ième étage7' 6.9" x 16' 11.1"Autre
- Chambre à coucher2ième étage10' 11.8" x 18' 11.1"Autre
- AutreSupérieur7' 6.1" x 10' 8.6"Autre
- Salle de loisirsSupérieur24' 4.1" x 28' 6.9"Autre
- Salle de bainsSupérieur7' 4.9" x 7' 6.1"Autre
- Cave à vinSupérieur8' 3.9" x 15' 3.8"Autre
- AutreSupérieur10' 8.6" x 13' 1.8"Autre
- Solarium/VerrièreSupérieur10' 7.1" x 25' 3.9"Autre
- AtelierSupérieur23' 1.9" x 25' 11.8"Autre
- Salle de bainsSupérieur3' 10" x 6' 5.1"Autre
- RangementSupérieur4' 9.8" x 6' 9.1"Autre
- ServiceSupérieur21' 10.9" x 27' 5.1"Autre
- Cave / chambre froideSupérieur4' 3.9" x 14' 6.8"Autre
Agents de cette inscription
Demandez plus d’infos
Demandez plus d’infos
Emplacement
372 River Oak Place, Waterloo, Ontario, N2K 3N8 Canada
Autour de cette propriété
En savoir plus au sujet du quartier et des commodités autour de cette résidence.
Demander de l’information sur le quartier
En savoir plus au sujet du quartier et des commodités autour de cette résidence
Demander maintenantCalculatrice de versements hypothécaires
- $
- %$
- %
- Capital et intérêts 0
- Impôt foncier 0
- Frais de copropriété 0
Faites une demande d’approbation préalable de prêt hypothécaire en 10 minutes
Obtenez votre qualification en quelques minutes - Présentez votre demande d’hypothèque en quelques minutes par le biais de notre application en ligne. Fourni par Pinch. Le processus est simple, rapide et sûr.
Appliquez maintenant
