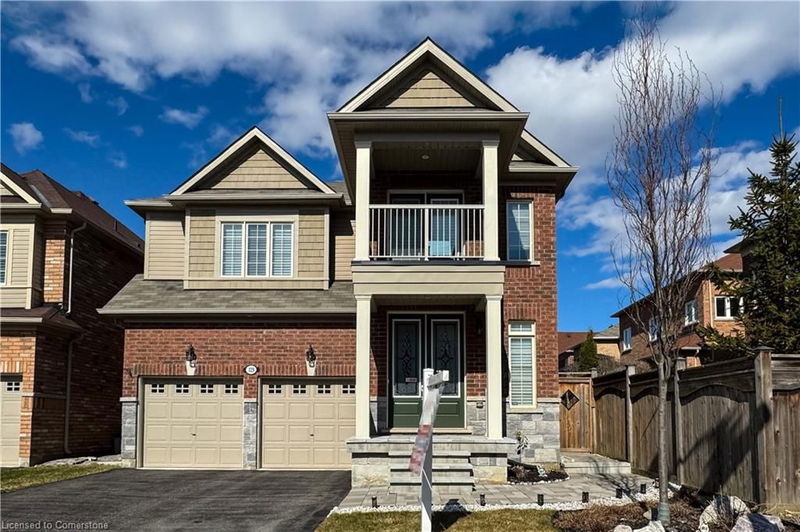Caractéristiques principales
- MLS® #: 40710850
- ID de propriété: SIRC2339807
- Type de propriété: Résidentiel, Maison unifamiliale détachée
- Aire habitable: 2 790 pi.ca.
- Construit en: 2016
- Chambre(s) à coucher: 4
- Salle(s) de bain: 3+1
- Stationnement(s): 4
- Inscrit par:
- RE/MAX Escarpment Realty Inc.
Description de la propriété
Impeccably maintained and updated four bedroom Aspen Ridge "The Hopkins” model offers over 2,700 square feet and 100k+ in upgrades! Fabulous street in family-friendly Waterdown, just a short walk to schools and YMCA. Welcoming first impression with beautiful landscaping, stone front steps and pathway to the backyard. Carpet-free home with upgraded tiles and red oak engineered hardwood throughout. Thoughtfully designed kitchen offers high-end stainless steel appliances, center island, sparkling light fixtures, under-cabinet lighting, granite countertops, timeless herringbone backsplash, extended kitchen pantry, pot drawers and soft-close cabinetry. Spacious great room with tray ceiling and gas fireplace and oversized dining room offer lots of room for entertaining. Notice the mudroom and inside entry to double garage. Hardwood and wrought iron staircase to upper level. Enormous primary bedroom with oversized walk-in closet and built-in organizer. Tranquil ensuite with enlarged frameless glass shower, soaker tub and double sinks. There are three more bedrooms on the upper level (one bedroom with private ensuite), main bathroom and laundry room. Notice the fourth bedroom has been opened up to create a "loft” space and features a closet plus a walk out to an enclosed balcony. Unfinished basement (with 3-piece rough-in) offers approximately 1,200 square feet of bonus space to make your own. Fully fenced backyard with professionally installed stone patio. Don’t overlook the HunterDouglas Silhouettes window coverings, California shutters, 8’ exterior patio doors with retractable screen door and built-in Paradigm in-ceiling speakers in kitchen and dining room!! You don’t want to miss out on this home!
Pièces
- TypeNiveauDimensionsPlancher
- CuisinePrincipal20' 6" x 13' 3.8"Autre
- Salle à mangerPrincipal16' 1.2" x 16' 11.9"Autre
- Pièce principalePrincipal14' 11" x 16' 11.9"Autre
- Chambre à coucher principale2ième étage18' 9.1" x 18' 6.8"Autre
- Chambre à coucher2ième étage12' 9.4" x 14' 11"Autre
- Chambre à coucher2ième étage14' 6.8" x 12' 11.1"Autre
- Chambre à coucher2ième étage12' 2" x 12' 2.8"Autre
- Salle de lavage2ième étage7' 6.9" x 6' 3.9"Autre
- AutreSous-sol51' 10.8" x 31' 4.7"Autre
Agents de cette inscription
Demandez plus d’infos
Demandez plus d’infos
Emplacement
129 Fingland Crescent, Waterdown, Ontario, L8B 0S7 Canada
Autour de cette propriété
En savoir plus au sujet du quartier et des commodités autour de cette résidence.
Demander de l’information sur le quartier
En savoir plus au sujet du quartier et des commodités autour de cette résidence
Demander maintenantCalculatrice de versements hypothécaires
- $
- %$
- %
- Capital et intérêts 6 982 $ /mo
- Impôt foncier n/a
- Frais de copropriété n/a

