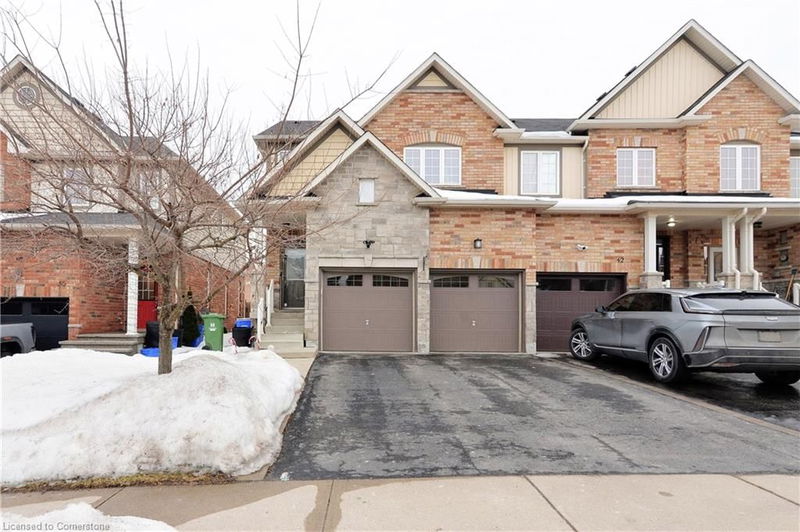Caractéristiques principales
- MLS® #: 40703872
- ID de propriété: SIRC2308561
- Type de propriété: Résidentiel, Maison de ville
- Aire habitable: 1 600 pi.ca.
- Grandeur du terrain: 2 894 pi.ca.
- Chambre(s) à coucher: 3+1
- Salle(s) de bain: 4
- Stationnement(s): 4
- Inscrit par:
- ROYAL LEPAGE SUPERSTAR REALTY
Description de la propriété
Upgraded End-Unit RARE 2 CAR GARAGE Townhome with a private backyard & no homes behind! Approx 2200 SQ FEET of living space, this stunning & immaculate home features 9 ft ceilings, 6" oak hardwood floors on main floor, has a spacious great room that has decorative columns and a gas fireplace to relax with friends and family. The upgraded eat-in kitchen boasts granite counters, New stainless-steel appliances (Apr. 23), a backsplash, and breakfast bar. The upper level offers three bedrooms, a large size with master ensuite with 5pc main bath, 2 additional bedrooms share a 4pc washroom and lots of natural light. The laundry is conveniently placed leading up to the upper level with overhead cabinets for storage. The California shutters in the home add a stylish touch. The recently professionally finished basement (completed Oct 23) is phenomenal for recreation with a stylish living room, 3pc bath, a spacious bedroom with a walk-in closet for your special guest, a chic kitchenette with a wine bar and pantry to have a wonderful time. Park both your cars comfortably in your Large 2 Car garage & enter directly into the home through the garage. This home is a true gem, it offers everything you can think of and has a package of features this is extremely hard to find in Waterdown…. this home will not last!
Excludes Basement Wine Cooler. Ring Devices (Doorbell & Driveway Flood Lights)
Inclusions:
Fridge, Dishwasher, Stove, Built in Microwave, Washer, Dryer (New Appliances Apr. 2023) High Efficiency Furnace & Air Conditioning & existing Window Coverings. Tankless Hot Water Heater. Garage Door Opener, Central Vacuum.
Pièces
- TypeNiveauDimensionsPlancher
- CuisinePrincipal10' 11.8" x 16' 1.2"Autre
- SalonPrincipal10' 11.8" x 16' 1.2"Autre
- Chambre à coucher principale2ième étage12' 9.4" x 18' 1.4"Autre
- Chambre à coucher2ième étage12' 9.4" x 12' 9.4"Autre
- Salle de bains2ième étage6' 4.7" x 8' 11.8"Autre
- Salle de bainsPrincipal2' 11.8" x 6' 4.7"Autre
- Chambre à coucher2ième étage10' 7.8" x 10' 11.8"Autre
- Chambre à coucherSous-sol1' 9.9" x 1' 9.9"Autre
- CuisineSous-sol1' 9.9" x 1' 9.9"Autre
- FoyerSous-sol0' 11.8" x 0' 11.8"Autre
Agents de cette inscription
Demandez plus d’infos
Demandez plus d’infos
Emplacement
44 Browview Drive, Waterdown, Ontario, L0R 2H9 Canada
Autour de cette propriété
En savoir plus au sujet du quartier et des commodités autour de cette résidence.
- 25.98% 35 to 49 years
- 20.59% 20 to 34 years
- 15.59% 50 to 64 years
- 8.84% 0 to 4 years
- 8.62% 5 to 9 years
- 6.59% 10 to 14 years
- 6.18% 65 to 79 years
- 5.97% 15 to 19 years
- 1.65% 80 and over
- Households in the area are:
- 82.13% Single family
- 14.47% Single person
- 2.7% Multi person
- 0.7% Multi family
- $151,409 Average household income
- $67,170 Average individual income
- People in the area speak:
- 85.14% English
- 3.76% English and non-official language(s)
- 2.15% Arabic
- 1.64% Polish
- 1.47% Mandarin
- 1.24% Russian
- 1.24% Punjabi (Panjabi)
- 1.19% French
- 1.15% Spanish
- 1.02% Urdu
- Housing in the area comprises of:
- 43.32% Single detached
- 31.15% Row houses
- 21.14% Semi detached
- 2.53% Apartment 5 or more floors
- 1.57% Apartment 1-4 floors
- 0.29% Duplex
- Others commute by:
- 4.94% Foot
- 3.57% Other
- 2.08% Public transit
- 0% Bicycle
- 26.02% Bachelor degree
- 24.07% College certificate
- 22.52% High school
- 10.66% Did not graduate high school
- 8.89% Post graduate degree
- 4.84% Trade certificate
- 3% University certificate
- The average air quality index for the area is 2
- The area receives 311.7 mm of precipitation annually.
- The area experiences 7.39 extremely hot days (31.62°C) per year.
Demander de l’information sur le quartier
En savoir plus au sujet du quartier et des commodités autour de cette résidence
Demander maintenantCalculatrice de versements hypothécaires
- $
- %$
- %
- Capital et intérêts 4 614 $ /mo
- Impôt foncier n/a
- Frais de copropriété n/a

