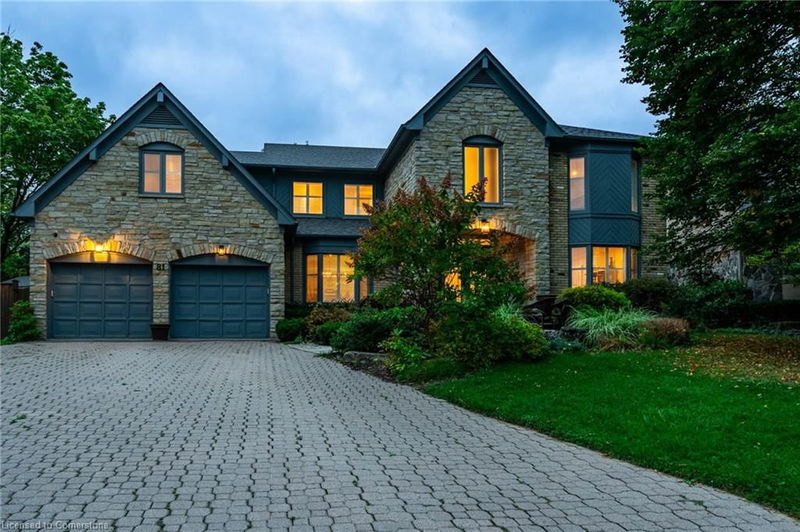Caractéristiques principales
- MLS® #: 40703516
- ID de propriété: SIRC2303285
- Type de propriété: Résidentiel, Maison unifamiliale détachée
- Aire habitable: 3 840 pi.ca.
- Grandeur du terrain: 7 846,90 pi.ca.
- Construit en: 1983
- Chambre(s) à coucher: 4
- Salle(s) de bain: 3+1
- Stationnement(s): 8
- Inscrit par:
- RE/MAX Escarpment Realty Inc.
Description de la propriété
Fabulous four-bed, four-bath home with over 4700 sq/ft of finished space. Step inside & the bright and open main floor greets you with an iron & glass staircase & spacious dining room perfect for hosting the largest gatherings. The custom kitchen is a chefs dream featuring a large island w/ breakfast bar seating, Kitchen Aid appliances, quartz counters & marble backsplash. The sunroom offers serene views of the backyard & pool area, ideal for morning coffee. The main floor also has a cozy family room w/ gas fireplace & barn doors that lead to a bright office & living room. The main floor is completed with a 2pc powder room & mudroom with inside access to the 2 car garage. Upstairs, the impressive primary suite awaits, complete w/ sitting area, show stopping dressing room w/ custom built-ins & luxurious 5-pc ensuite featuring stand-alone tub & glass rain shower. 3 additional spacious bedrooms, 5-pc main bathroom & bedroom-level laundry room provide ample space for a growing family. The finished basement is an entertainer's delight offering a large open space perfect for a media room, kids area & additional room for a gym, separate games room & 3-pc bathroom. Step outside to the backyard oasis where you can relax on the stone patio, take a dip in the pool or unwind in the gazebo while enjoying a movie or game. End the night by the firepit in this private & quiet retreat. One of Waterdown's most exclusive streets, this home is minutes from downtown shops, restaurants, amenities, parks, schools, waterfalls & the Bruce Trail. With easy access to Aldershot GO, QEW/403 & Dundas St, this impressive home offers the perfect blend of luxury & convenience for the most discerning buyer. Don’t be TOO LATE*! *REG TM. RSA
Pièces
- TypeNiveauDimensionsPlancher
- SalonPrincipal18' 2.8" x 11' 8.9"Autre
- Salle à mangerPrincipal18' 2.1" x 12' 7.1"Autre
- Salle familialePrincipal23' 7.8" x 12' 2"Autre
- CuisinePrincipal14' 2" x 12' 7.1"Autre
- Coin repasPrincipal14' 2" x 12' 9.4"Autre
- Bureau à domicilePrincipal9' 3" x 11' 8.9"Autre
- Chambre à coucher principale2ième étage20' 11.1" x 22' 8.8"Autre
- Chambre à coucher2ième étage14' 11" x 13' 3"Autre
- SalonPrincipal10' 7.1" x 13' 6.9"Autre
- Chambre à coucher2ième étage22' 1.7" x 10' 9.1"Autre
- Chambre à coucher2ième étage13' 5.8" x 17' 3.8"Autre
- Salle de lavage2ième étage6' 7.1" x 13' 5"Autre
- ServiceSous-sol8' 9.1" x 6' 5.1"Autre
- Salle de loisirsSous-sol31' 5.1" x 37' 9.1"Autre
- Salle de sportSous-sol17' 5" x 14' 9.1"Autre
- Salle de jeuxSous-sol17' 8.9" x 12' 7.1"Autre
- Cave / chambre froideSous-sol7' 8.1" x 10' 4"Autre
Agents de cette inscription
Demandez plus d’infos
Demandez plus d’infos
Emplacement
81 Flanders Drive, Waterdown, Ontario, L8B 0G6 Canada
Autour de cette propriété
En savoir plus au sujet du quartier et des commodités autour de cette résidence.
- 25.59% 20 à 34 ans
- 19.73% 50 à 64 ans
- 15.87% 35 à 49 ans
- 14.71% 65 à 79 ans
- 5.87% 15 à 19 ans
- 5.56% 10 à 14 ans
- 4.5% 0 à 4 ans ans
- 4.38% 5 à 9 ans
- 3.8% 80 ans et plus
- Les résidences dans le quartier sont:
- 58.62% Ménages unifamiliaux
- 33.93% Ménages d'une seule personne
- 7.4% Ménages de deux personnes ou plus
- 0.05% Ménages multifamiliaux
- 143 569 $ Revenu moyen des ménages
- 61 171 $ Revenu personnel moyen
- Les gens de ce quartier parlent :
- 83.01% Anglais
- 6.72% Mandarin
- 3.02% Anglais et langue(s) non officielle(s)
- 1.77% Arabe
- 1.1% Polonais
- 1.07% Italien
- 0.96% Français
- 0.96% Allemand
- 0.84% Néerlandais
- 0.56% Espagnol
- Le logement dans le quartier comprend :
- 33.96% Maison individuelle non attenante
- 30.71% Appartement, 5 étages ou plus
- 23.22% Maison en rangée
- 8.66% Appartement, moins de 5 étages
- 3.41% Maison jumelée
- 0.04% Duplex
- D’autres font la navette en :
- 6.54% Autre
- 4.35% Marche
- 0.21% Transport en commun
- 0% Vélo
- 29.88% Diplôme d'études secondaires
- 24.12% Baccalauréat
- 20.81% Certificat ou diplôme d'un collège ou cégep
- 11.35% Aucun diplôme d'études secondaires
- 8.78% Certificat ou diplôme universitaire supérieur au baccalauréat
- 3.03% Certificat ou diplôme d'apprenti ou d'une école de métiers
- 2.03% Certificat ou diplôme universitaire inférieur au baccalauréat
- L’indice de la qualité de l’air moyen dans la région est 2
- La région reçoit 311.7 mm de précipitations par année.
- La région connaît 7.39 jours de chaleur extrême (31.62 °C) par année.
Demander de l’information sur le quartier
En savoir plus au sujet du quartier et des commodités autour de cette résidence
Demander maintenantCalculatrice de versements hypothécaires
- $
- %$
- %
- Capital et intérêts 12 940 $ /mo
- Impôt foncier n/a
- Frais de copropriété n/a

