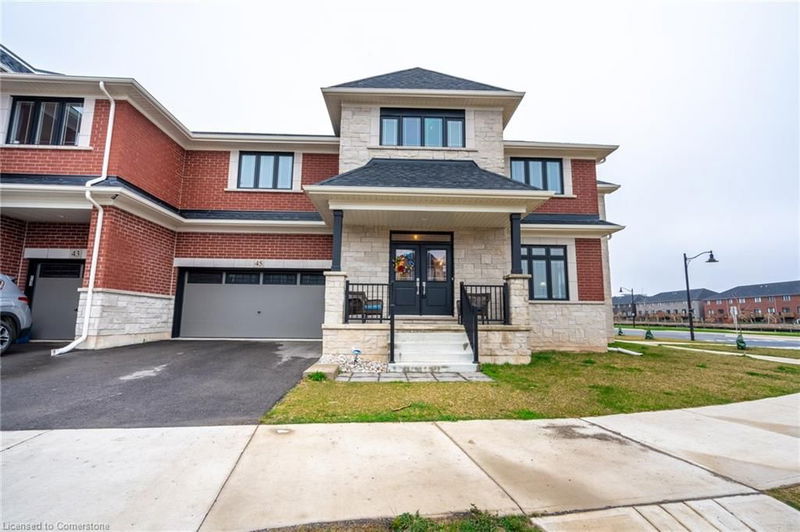Caractéristiques principales
- MLS® #: 40692974
- ID de propriété: SIRC2252599
- Type de propriété: Résidentiel, Maison de ville
- Aire habitable: 3 410 pi.ca.
- Grandeur du terrain: 4 860,52 pi.ca.
- Chambre(s) à coucher: 5
- Salle(s) de bain: 5+1
- Stationnement(s): 4
- Inscrit par:
- RE/MAX Escarpment Realty Inc.
Description de la propriété
Welcome to your dream townhome, an expansive 3,410 square foot haven perfect for large families or anyone seeking a multi-generational living space! With five spacious bedrooms, each boasting its own luxurious ensuite, everyone can enjoy comfort and privacy. The heart of the home features an inviting eat-in kitchen adorned with beautiful quartz countertops and stainless-steel appliances, ideal for culinary adventures and family gatherings. Benefit from a main level office for productivity, a formal dining room for special occasions, and a cozy family room complete with a gas fireplace for those chilly evenings. A large mudroom off the double car garage enhances convenience for busy households. Plus, the expansive master bedroom retreat offers a private escape for the head of the household. Step outside to your fully fenced backyard, perfect for outdoor gatherings or tranquil relaxation. This townhome truly has it all—space, style, and 9-foot ceilings on the main level. This home exudes a sense of spaciousness and luxury. Don’t miss out on the opportunity to make this your own. Discover the endless possibilities awaiting you in Waterdown where you are steps away from parks, schools, public transit and minutes to shopping, restaurants, GO and major highways.
Pièces
- TypeNiveauDimensionsPlancher
- Salle familialePrincipal14' 2" x 22' 2.9"Autre
- Salle à déjeunerPrincipal10' 7.8" x 14' 2"Autre
- Salle à mangerPrincipal10' 11.8" x 16' 2.8"Autre
- CuisinePrincipal12' 9.4" x 17' 11.1"Autre
- BoudoirPrincipal10' 11.8" x 11' 6.1"Autre
- Chambre à coucher2ième étage10' 11.8" x 18' 1.4"Autre
- Chambre à coucher principale2ième étage16' 9.9" x 20' 1.5"Autre
- Chambre à coucher2ième étage10' 7.8" x 11' 6.1"Autre
- Chambre à coucher2ième étage10' 11.8" x 13' 5.8"Autre
- Chambre à coucher2ième étage12' 9.4" x 16' 6"Autre
Agents de cette inscription
Demandez plus d’infos
Demandez plus d’infos
Emplacement
45 Great Falls Boulevard, Waterdown, Ontario, L8B 1X8 Canada
Autour de cette propriété
En savoir plus au sujet du quartier et des commodités autour de cette résidence.
- 24.77% 35 to 49 years
- 22.66% 20 to 34 years
- 14.95% 50 to 64 years
- 8.88% 0 to 4 years
- 7.94% 5 to 9 years
- 7.48% 10 to 14 years
- 6.54% 15 to 19 years
- 6.07% 65 to 79 years
- 0.7% 80 and over
- Households in the area are:
- 83.03% Single family
- 13.39% Single person
- 1.79% Multi family
- 1.79% Multi person
- $181,000 Average household income
- $68,500 Average individual income
- People in the area speak:
- 62.57% English
- 7.92% Punjabi (Panjabi)
- 7.37% English and non-official language(s)
- 7.1% Urdu
- 3.55% Mandarin
- 3.28% Arabic
- 2.46% Gujarati
- 2.18% Spanish
- 1.91% Polish
- 1.64% Hindi
- Housing in the area comprises of:
- 72.22% Single detached
- 27.78% Row houses
- 0% Semi detached
- 0% Duplex
- 0% Apartment 1-4 floors
- 0% Apartment 5 or more floors
- Others commute by:
- 4.64% Public transit
- 3.31% Foot
- 2.65% Other
- 0% Bicycle
- 31.56% Bachelor degree
- 23.75% High school
- 20.31% College certificate
- 10% Post graduate degree
- 9.69% Did not graduate high school
- 2.81% University certificate
- 1.87% Trade certificate
- The average air quality index for the area is 2
- The area receives 311.7 mm of precipitation annually.
- The area experiences 7.39 extremely hot days (31.62°C) per year.
Demander de l’information sur le quartier
En savoir plus au sujet du quartier et des commodités autour de cette résidence
Demander maintenantCalculatrice de versements hypothécaires
- $
- %$
- %
- Capital et intérêts 6 348 $ /mo
- Impôt foncier n/a
- Frais de copropriété n/a

