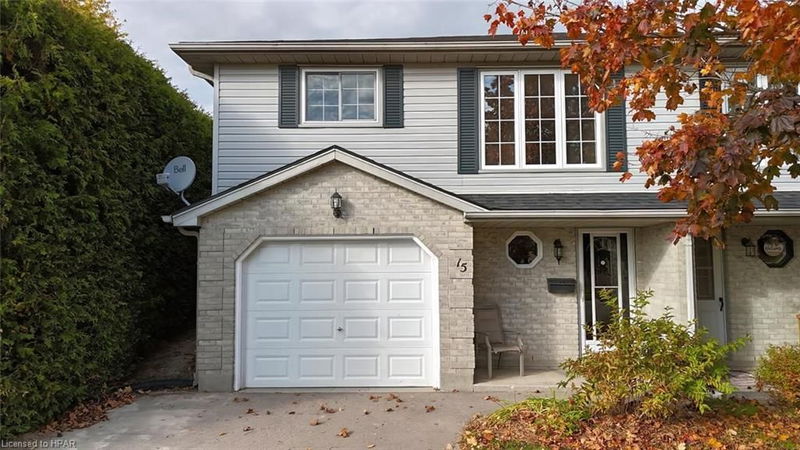Caractéristiques principales
- MLS® #: 40667785
- ID de propriété: SIRC2149708
- Type de propriété: Résidentiel, Maison unifamiliale détachée
- Aire habitable: 1 554 pi.ca.
- Grandeur du terrain: 0,09 ac
- Construit en: 1994
- Chambre(s) à coucher: 3
- Salle(s) de bain: 1+1
- Stationnement(s): 3
- Inscrit par:
- Peak Select Realty Inc., Brokerage
Description de la propriété
Step into this lovely three-bedroom, semi-detached home, perfect for those who cherish both elegance and functionality. The property has been carefully updated, featuring fresh paint throughout, as of September 2024 and beautiful new engineered hardwood floors installed in October 2024. Your comfort is assured with professionally cleaned ductwork from June 2024, along with a new furnace and air conditioning system added in July 2024, providing a cozy environment all year long. The home boasts a generous family room on the lower level, complete with plenty of storage to maintain an organized space. You'll also find convenient laundry facilities and an attached single-car garage with easy interior access. The property includes a spacious 150ft deep yard with a detached storage shed, perfect for all your outdoor needs. Situated in a quiet St. Marys neighborhood, this home is the perfect example of suburban living, lovingly maintained to create a relaxing retreat. Plus, with quick access to the highway, shopping, parks, and schools, you’ll never be far from what you need. With three parking spaces available, this property is a lovely choice for those entering the housing market or seeking a peaceful lifestyle change.
Pièces
- TypeNiveauDimensionsPlancher
- FoyerSupérieur15' 5.8" x 9' 10.8"Autre
- SalonSupérieur12' 11.9" x 21' 1.9"Autre
- Salle de lavageSupérieur7' 4.1" x 10' 11.8"Autre
- Salle familialeSupérieur21' 3.1" x 11' 6.9"Autre
- Cuisine2ième étage10' 4" x 9' 10.1"Autre
- RangementSupérieur6' 5.9" x 6' 5.9"Autre
- Salle à manger2ième étage8' 8.5" x 9' 8.1"Autre
- Chambre à coucher principale2ième étage12' 9.1" x 12' 9.4"Autre
- Chambre à coucher2ième étage10' 4.8" x 9' 3"Autre
- Chambre à coucher2ième étage10' 8.6" x 8' 7.9"Autre
Agents de cette inscription
Demandez plus d’infos
Demandez plus d’infos
Emplacement
15 Southvale Road, St. Marys, Ontario, N4X 1B6 Canada
Autour de cette propriété
En savoir plus au sujet du quartier et des commodités autour de cette résidence.
Demander de l’information sur le quartier
En savoir plus au sujet du quartier et des commodités autour de cette résidence
Demander maintenantCalculatrice de versements hypothécaires
- $
- %$
- %
- Capital et intérêts 0
- Impôt foncier 0
- Frais de copropriété 0

