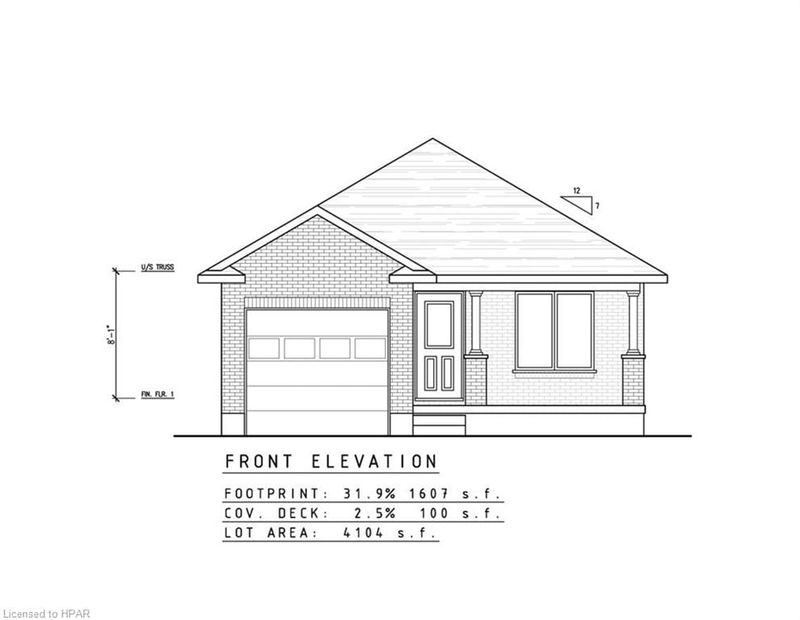Caractéristiques principales
- MLS® #: 40624611
- ID de propriété: SIRC2054353
- Type de propriété: Résidentiel, Maison unifamiliale détachée
- Aire habitable: 1 260 pi.ca.
- Chambre(s) à coucher: 2+1
- Salle(s) de bain: 3
- Stationnement(s): 3
- Inscrit par:
- RE/MAX a-b Realty Ltd (Stfd) Brokerage
Description de la propriété
This lovely bungalow built by Larry Otten Contracting, one of our areas finest builders, is now available for you to make your own selections. So much thought has gone into the design of this home. Extras like the covered back deck and covered front porch, main floor laundry, 3 pc ensuite bathroom and walk in pantry all make life a little more convenient and enjoyable. The lower level is finished with family room, bedroom and four piece bath plus lots of space for storage and workshop area. The open concept great room is wonderful for entertaining or gathering with family. Some of the upgrades include: 9ft main floor ceilings, stone front upgrade, tile shower, solid surface throughout, centre island in kitchen, asphalt driveway, sodded front and back yard, insolated garage door with belt driven opener, vinyl garage walls and ceiling, glass tile shower, water heater and water softener.
Pièces
- TypeNiveauDimensionsPlancher
- Pièce principalePrincipal13' 1.8" x 20' 11.9"Autre
- CuisinePrincipal9' 10.1" x 10' 11.8"Autre
- Chambre à coucher principalePrincipal11' 6.1" x 12' 11.9"Autre
- Chambre à coucherPrincipal9' 6.1" x 12' 9.4"Autre
- Salle familialeSupérieur12' 9.4" x 14' 11"Autre
- Chambre à coucherSupérieur10' 7.8" x 12' 9.4"Autre
Agents de cette inscription
Demandez plus d’infos
Demandez plus d’infos
Emplacement
58 Trail Side Drive, St. Marys, Ontario, N4X 0C1 Canada
Autour de cette propriété
En savoir plus au sujet du quartier et des commodités autour de cette résidence.
Demander de l’information sur le quartier
En savoir plus au sujet du quartier et des commodités autour de cette résidence
Demander maintenantCalculatrice de versements hypothécaires
- $
- %$
- %
- Capital et intérêts 0
- Impôt foncier 0
- Frais de copropriété 0

