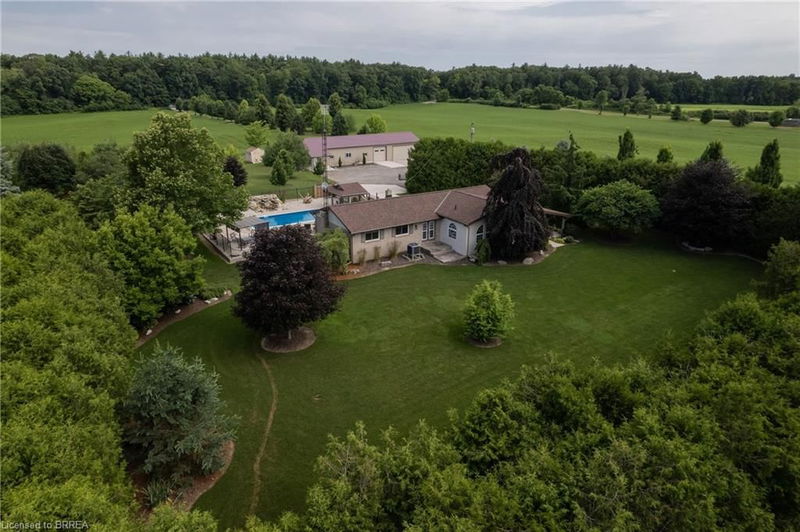Caractéristiques principales
- MLS® #: 40722240
- ID de propriété: SIRC2416525
- Type de propriété: Résidentiel, Maison unifamiliale détachée
- Aire habitable: 2 948 pi.ca.
- Grandeur du terrain: 1,36 ac
- Construit en: 1974
- Chambre(s) à coucher: 4
- Salle(s) de bain: 2
- Stationnement(s): 12
- Inscrit par:
- Re/Max Twin City Realty Inc
Description de la propriété
Meticulously maintained & spotlessly clean 3+1 bedroom, 2 bathroom ranch home with an attached garage
and a detached & heated 24’ x 84’ workshop! This gorgeous home boasts a sprawling floorplan with spacious
eat-in kitchen, formal dining room and the stunning living room with vaulted ceilings and custom floor to
ceiling gas fireplace. Three good sized main floor bedrooms with a 4-piece bathroom, gleaming hardwood
flooring, trim and doors, and large windows allow plenty of natural light. The basement offers a fully finished
mancave/rec room with another gas fireplace, a 3-piece bathroom, utility room, laundry room and another
bedroom. Plenty of deep closets and storage space throughout. The sprawling 1.33-acre yard is beautifully
landscaped and features a magnificent inground pool with waterfall feature, gazebo, pool shed, concrete and
flagstone walkways. The extra deep private driveway can accommodate numerous large vehicles, an RV or
two, boats, trailers, etc. and leads to that magnificent heated workshop with concrete flooring and roll up
doors. Most every major component of the house and property has been upgraded or replaced recently so
maintenance costs should be minimal for years to come. Nothing to do but move in and enjoy. Located on a
quiet paved road in a stunning setting, backing onto gorgeous rolling farmland and small bush, this property
needs to be seen to be fully appreciated. Book your private viewing today.
Pièces
- TypeNiveauDimensionsPlancher
- Cuisine avec coin repasPrincipal18' 8" x 10' 7.1"Autre
- Salle à mangerPrincipal18' 4" x 12' 8.8"Autre
- SalonPrincipal15' 8.9" x 27' 8"Autre
- Chambre à coucherPrincipal8' 2" x 8' 5.9"Autre
- FoyerPrincipal11' 1.8" x 6' 11.8"Autre
- Chambre à coucher principalePrincipal13' 3.8" x 10' 7.1"Autre
- Salle de loisirsSous-sol10' 4" x 18' 11.9"Autre
- Chambre à coucherPrincipal9' 8.1" x 11' 5"Autre
- ServiceSous-sol11' 3" x 16' 9.1"Autre
- Chambre à coucherPrincipal18' 2.8" x 10' 7.1"Autre
Agents de cette inscription
Demandez plus d’infos
Demandez plus d’infos
Emplacement
1409 Charlotteville Road 5, Simcoe, Ontario, N3Y 4K1 Canada
Autour de cette propriété
En savoir plus au sujet du quartier et des commodités autour de cette résidence.
Demander de l’information sur le quartier
En savoir plus au sujet du quartier et des commodités autour de cette résidence
Demander maintenantCalculatrice de versements hypothécaires
- $
- %$
- %
- Capital et intérêts 0
- Impôt foncier 0
- Frais de copropriété 0

