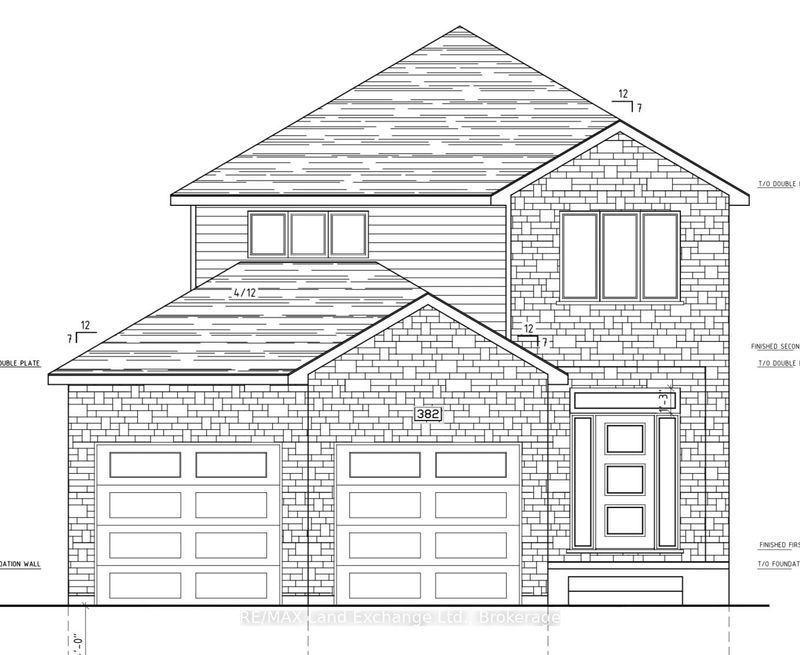Caractéristiques principales
- MLS® #: X12081354
- ID de propriété: SIRC2904545
- Type de propriété: Résidentiel, Maison unifamiliale détachée
- Grandeur du terrain: 6 311,50 pi.ca.
- Chambre(s) à coucher: 3
- Salle(s) de bain: 3
- Pièces supplémentaires: Sejour
- Stationnement(s): 6
- Inscrit par:
- RE/MAX Land Exchange Ltd.
Description de la propriété
Family friendly 2 storey home currently under construction at 382 Frances Street in Port Elgin a short walk to a gorgeous sandy beach. The 2nd floor boasts 3 spacious bedroom and the laundry room. The primary bedroom has a walk in closet measuring 82x 10'8 and a luxurious ensuite with a tiled shower, soaker tub and 2 sinks. The main floor features an open concept living room, dining room and kitchen with Quartz counter tops, 6' x 4' island, walk in pantry 6' x 6, 9ft ceilings, gas fireplace, walkout to a partially covered 14 x 15 deck and more. There are 2 options available for finishing the 842 sqft basement. Option 1 featuring a family room, 4th bedroom, 3pc bath and storage is an additional $40,000. Option 2 which would be a legal secondary suite for additional family members or added income would be $85,000. HST is included in the list price provided the Buyer qualifies for the rebate and assigns it to the Builder on closing. Exterior finishes include a sodded yard, and double concrete drive. This home is heated with a gas forced air furnace and cooled with with central air. Colour selections maybe available to those that act early. Prices subject to change without notice
Pièces
- TypeNiveauDimensionsPlancher
- FoyerPrincipal7' 3" x 6' 5.1"Autre
- VestibulePrincipal5' 8.1" x 2' 11.8"Autre
- Garde-mangerPrincipal6' 4.7" x 6' 4.7"Autre
- CuisinePrincipal12' 8.8" x 12' 9.4"Autre
- Salle à mangerPrincipal12' 8.8" x 10' 7.8"Autre
- SalonPrincipal12' 9.1" x 12' 4.8"Autre
- Autre2ième étage14' 7.9" x 9' 10.1"Autre
- Chambre à coucher2ième étage12' 2.8" x 12' 6"Autre
- Chambre à coucher2ième étage10' 7.1" x 10' 9.9"Autre
- Salle de lavage2ième étage5' 10" x 10' 7.9"Autre
Agents de cette inscription
Demandez plus d’infos
Demandez plus d’infos
Emplacement
382 Frances St, Saugeen Shores, Ontario, N0H 2C3 Canada
Autour de cette propriété
En savoir plus au sujet du quartier et des commodités autour de cette résidence.
Demander de l’information sur le quartier
En savoir plus au sujet du quartier et des commodités autour de cette résidence
Demander maintenantCalculatrice de versements hypothécaires
- $
- %$
- %
- Capital et intérêts 0
- Impôt foncier 0
- Frais de copropriété 0

