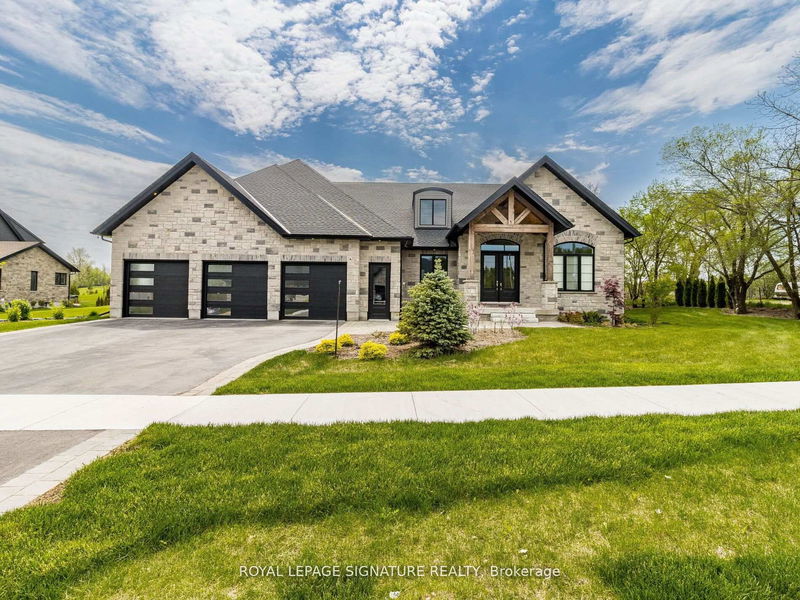Caractéristiques principales
- MLS® #: X12014550
- N° MLS® secondaire: 40705803
- ID de propriété: SIRC2316976
- Type de propriété: Résidentiel, Maison unifamiliale détachée
- Grandeur du terrain: 30 561,72 pi.ca.
- Chambre(s) à coucher: 5+2
- Salle(s) de bain: 6
- Pièces supplémentaires: Sejour
- Stationnement(s): 9
- Inscrit par:
- ROYAL LEPAGE SIGNATURE REALTY
Description de la propriété
Theatre, Game Room, Exercise Room*Above Grade 3031 Sf, Basement Finished Area 2835 Sf= 5866 SF*2 Entrances To Basement*.Step into the epitome of luxury living at 11Whitcombe Way, where privacy meets prestige in every corner of this exquisite estate. STONE PATIO overlooking a RAVINE backyard teeming with lush trees and captivating wildlife, providing an idyllic setting for moments of tranquility and reflection. Basement IN-FLOOR heating ensures comfort year-round, no expense has been spared in creating an unparalleled living experience. As you step through the grand double doors into the stately FOYER, prepare to be enveloped in a world of elegance and extravagance. The KITCHEN is a culinary oasis, boasting quartz counters, a dazzling backsplash, and top-of-the-line FISHER & PAYKEL appliances, ensuring that every meal is a masterpiece in itself. The LIVING ROOM, adorned with cathedral ceilings, beckons you to unwind by the warmth of the fireplace, while the MASTER BEDROOM offers a sanctuary of serenity with its his and her closets, coffered ceiling, and a six-piece ensuite, complete with a cozy fireplace for added allure. On the Main Floor -Three bedrooms, has their own walk-in closets, 2 BRs have Jack/Jill and 1 BR has an Ensuite, Pwdr Rm, 1 BR,& a laundry room meticulously designed for efficiency and organization with CLOSTES & COUNTER. Designed with both family living and lavish entertaining in mind. The professionally FINISHED BASEMENT, with its two entrances, serves as a haven of relaxation and recreation, featuring a full kitchen, TWO luxurious bathrooms, and 2+1 bedrooms. Whether it's a game night in the expansive game room, a cinematic experience in the PRIVATE HOME THEATRE, or a workout session in the EXCERCISE ROOM every indulgence is catered to with meticulous attention to detail. Outside, the THREE-CAR GARAGE is finished to perfection and boasts extra height for RV parking.
Pièces
- TypeNiveauDimensionsPlancher
- SalonPrincipal20' 2.5" x 24' 2.1"Autre
- CuisinePrincipal14' 6.4" x 24' 10"Autre
- AutrePrincipal17' 1.5" x 13' 1.4"Autre
- Chambre à coucherPrincipal11' 6.9" x 16' 2"Autre
- Chambre à coucherPrincipal14' 8.9" x 12' 8.8"Autre
- Chambre à coucherPrincipal14' 8.9" x 12' 9.4"Autre
- Chambre à coucherPrincipal14' 8.9" x 12' 8.8"Autre
- Salle familialeSupérieur19' 7.8" x 19' 11.3"Autre
- Salle de loisirsSupérieur14' 3.2" x 22' 4.1"Autre
- Chambre à coucherSupérieur13' 8.1" x 15' 3.8"Autre
- Chambre à coucherSupérieur13' 8.1" x 12' 8.8"Autre
Agents de cette inscription
Demandez plus d’infos
Demandez plus d’infos
Emplacement
11 Whitcombe Way, Puslinch, Ontario, N0B 2C0 Canada
Autour de cette propriété
En savoir plus au sujet du quartier et des commodités autour de cette résidence.
Demander de l’information sur le quartier
En savoir plus au sujet du quartier et des commodités autour de cette résidence
Demander maintenantCalculatrice de versements hypothécaires
- $
- %$
- %
- Capital et intérêts 11 231 $ /mo
- Impôt foncier n/a
- Frais de copropriété n/a

