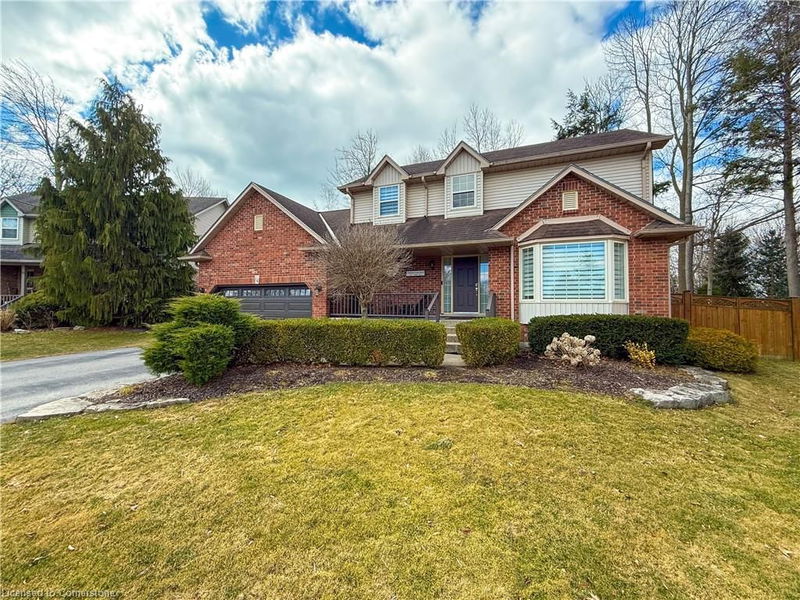Caractéristiques principales
- MLS® #: 40730906
- ID de propriété: SIRC2456771
- Type de propriété: Résidentiel, Maison unifamiliale détachée
- Aire habitable: 2 295 pi.ca.
- Grandeur du terrain: 0,19 ac
- Construit en: 1997
- Chambre(s) à coucher: 3
- Salle(s) de bain: 3+1
- Stationnement(s): 6
- Inscrit par:
- PROGRESSIVE REALTY GROUP INC.
Description de la propriété
Welcome to 14 Shoreacres Court, Port Dover!
Nestled in a friendly, family-oriented neighborhood of the picturesque lakeside town of Port Dover, this meticulously maintained 3-bedroom, 4-bathroom two-storey home is a true gem.
As you approach, you'll be greeted by a charming covered porch that invites you into a warm and welcoming interior. The main floor boasts a spacious formal living room featuring a bay window and cozy gas fireplace, perfect for family gatherings. The dining room, also with a bay window, overlooks the rear yard, providing a lovely backdrop for meals. The eat-in kitchen offers refurbished cabinetry, granite counters, and sliding doors leading to the rear deck—ideal for entertaining or enjoying your morning coffee. A convenient 2-piece bathroom and a main floor laundry room with inside access to the heated garage, currently set up as a home gym/storage area, complete this level.
Upstairs, the primary bedroom offers a private retreat with a walk-in closet and a 3-piece ensuite bathroom. Two additional well-sized bedrooms share a modern 4-piece bathroom, making this home perfect for families. The finished basement adds even more living space with a versatile bonus room, a cozy family room, and an additional 2-piece bathroom.
Step outside to discover a peaceful oasis with a rear wood deck, a fenced yard, and inground irrigation, ensuring your outdoor space remains lush and inviting. Parking is a breeze with a 2-car attached garage and a double-wide private paved driveway.
Don't miss your chance to own this beautiful home in a prime location. Experience the best of Port Dover living at 14 Shoreacres Court—where comfort and convenience meet!
Pièces
- TypeNiveauDimensionsPlancher
- FoyerPrincipal7' 8.1" x 4' 9"Autre
- Cuisine avec coin repasPrincipal10' 9.1" x 21' 11.4"Autre
- Salle à mangerPrincipal9' 3.8" x 10' 11.1"Autre
- SalonPrincipal14' 4.8" x 12' 9.1"Autre
- Salle de lavagePrincipal6' 8.3" x 5' 2.9"Autre
- Salle de bainsPrincipal4' 11.8" x 5' 2.9"Autre
- Chambre à coucher2ième étage11' 3.8" x 10' 7.1"Autre
- Chambre à coucher2ième étage8' 11" x 10' 7.1"Autre
- Chambre à coucher principale2ième étage13' 3" x 17' 1.9"Autre
- Salle de bains2ième étage7' 3" x 5' 6.1"Autre
- Pièce bonusSous-sol14' 4.8" x 10' 7.1"Autre
- Salle de bainsSous-sol6' 7.9" x 8' 3.9"Autre
- Salle de loisirsSous-sol14' 11" x 12' 9.9"Autre
- ServiceSous-sol6' 11.8" x 10' 11.8"Autre
Agents de cette inscription
Demandez plus d’infos
Demandez plus d’infos
Emplacement
14 Shoreacres Court, Port Dover, Ontario, N0A 1N7 Canada
Autour de cette propriété
En savoir plus au sujet du quartier et des commodités autour de cette résidence.
Demander de l’information sur le quartier
En savoir plus au sujet du quartier et des commodités autour de cette résidence
Demander maintenantCalculatrice de versements hypothécaires
- $
- %$
- %
- Capital et intérêts 3 661 $ /mo
- Impôt foncier n/a
- Frais de copropriété n/a

