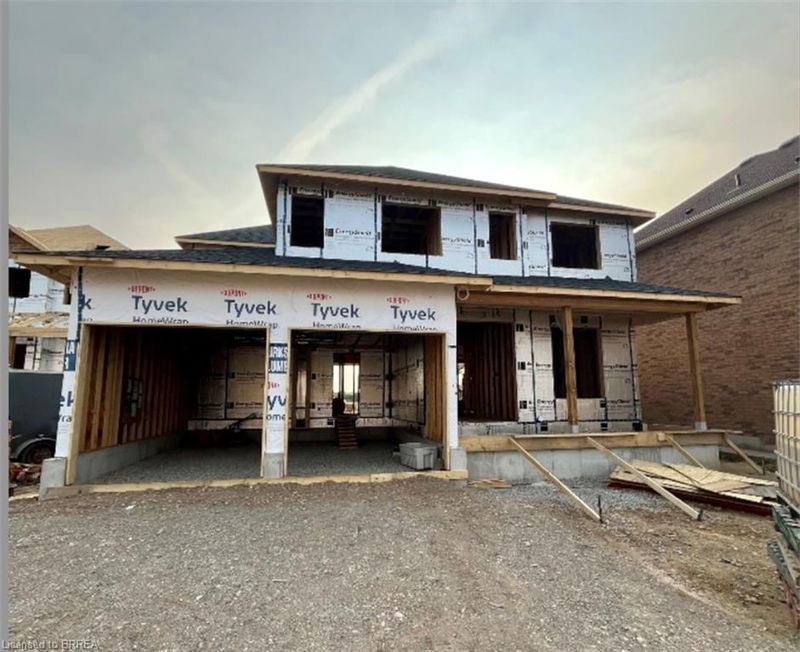Caractéristiques principales
- MLS® #: 40735984
- ID de propriété: SIRC2454415
- Type de propriété: Résidentiel, Maison unifamiliale détachée
- Aire habitable: 2 552 pi.ca.
- Chambre(s) à coucher: 4
- Salle(s) de bain: 3+1
- Stationnement(s): 4
- Inscrit par:
- Re/Max Twin City Realty Inc
Description de la propriété
Now Framed & Under Roof — Move In This October!
Here's your chance to secure a stunning new home, already under construction by renowned local builder Pinevest Homes—celebrated for their exceptional craftsmanship, upscale finishes, and hands-on attention to every stage of the build.
This 4-bedroom, 3.5-bath home is thoughtfully designed for real life, with high-end features already baked into the plan. The open-concept main floor blends kitchen, dining, and living into one airy, inviting space—ideal for hosting or unwinding. A main floor office adds a practical touch, perfect for remote work or homework zones.
Upstairs, the primary suite is your personal retreat, complete with a spacious walk-in closet and spa-inspired ensuite. Three additional bedrooms and second-floor laundry bring functionality and comfort for busy family life.
The covered rear porch invites you to enjoy morning coffee or evening drinks in any weather.
For those needing more space, the basement can be finished to include a large rec room, an extra bedroom, and a full bathroom—perfect for guests, teens, or extended family.
Best of all, you’ll still have the opportunity to customize interior selections with Pinevest’s in-house designer and bring your style to life—without the wait of a full build.
Located just minutes from shopping, groceries, restaurants, fitness options, and offering quick access to Cambridge, KW, and Hwy 401, this location is as convenient as it is desirable.
Don't miss your chance to move into a custom-quality home this fall!
Pièces
- TypeNiveauDimensionsPlancher
- Bureau à domicilePrincipal9' 10.1" x 10' 2"Autre
- Pièce principalePrincipal14' 11" x 16' 2.8"Autre
- Salle à mangerPrincipal14' 11" x 10' 11.8"Autre
- CuisinePrincipal14' 11" x 11' 3.8"Autre
- Chambre à coucher principale2ième étage147' 6.8" x 15' 8.1"Autre
- Chambre à coucher2ième étage12' 2" x 10' 7.8"Autre
- Chambre à coucher2ième étage12' 4" x 10' 2"Autre
- Chambre à coucher2ième étage10' 7.8" x 10' 4"Autre
- Salle de lavage2ième étage8' 2.8" x 7' 6.1"Autre
- VestibulePrincipal6' 8.3" x 10' 7.1"Autre
Agents de cette inscription
Demandez plus d’infos
Demandez plus d’infos
Emplacement
104 Oak Avenue, Paris, Ontario, N3K 0J6 Canada
Autour de cette propriété
En savoir plus au sujet du quartier et des commodités autour de cette résidence.
- 20.26% 50 à 64 ans
- 19.73% 35 à 49 ans
- 19.1% 20 à 34 ans
- 15.33% 65 à 79 ans
- 6.68% 10 à 14 ans
- 5.89% 15 à 19 ans
- 5.24% 0 à 4 ans ans
- 5.24% 5 à 9 ans
- 2.51% 80 ans et plus
- Les résidences dans le quartier sont:
- 75.07% Ménages unifamiliaux
- 20.01% Ménages d'une seule personne
- 2.51% Ménages de deux personnes ou plus
- 2.41% Ménages multifamiliaux
- 128 651 $ Revenu moyen des ménages
- 52 367 $ Revenu personnel moyen
- Les gens de ce quartier parlent :
- 95.5% Anglais
- 1.35% Portugais
- 1.08% Anglais et langue(s) non officielle(s)
- 0.57% Allemand
- 0.55% Polonais
- 0.55% Néerlandais
- 0.33% Français
- 0.04% Pendjabi
- 0.02% Ourdou
- 0.01% Arabe
- Le logement dans le quartier comprend :
- 59.46% Maison individuelle non attenante
- 26.93% Maison jumelée
- 10.13% Appartement, moins de 5 étages
- 3.48% Maison en rangée
- 0% Duplex
- 0% Appartement, 5 étages ou plus
- D’autres font la navette en :
- 4.9% Autre
- 0.39% Marche
- 0% Transport en commun
- 0% Vélo
- 30.87% Diplôme d'études secondaires
- 28.72% Certificat ou diplôme d'un collège ou cégep
- 16.51% Aucun diplôme d'études secondaires
- 15.1% Baccalauréat
- 6.11% Certificat ou diplôme d'apprenti ou d'une école de métiers
- 2.66% Certificat ou diplôme universitaire supérieur au baccalauréat
- 0.02% Certificat ou diplôme universitaire inférieur au baccalauréat
- L’indice de la qualité de l’air moyen dans la région est 2
- La région reçoit 319.27 mm de précipitations par année.
- La région connaît 7.4 jours de chaleur extrême (31.18 °C) par année.
Demander de l’information sur le quartier
En savoir plus au sujet du quartier et des commodités autour de cette résidence
Demander maintenantCalculatrice de versements hypothécaires
- $
- %$
- %
- Capital et intérêts 5 493 $ /mo
- Impôt foncier n/a
- Frais de copropriété n/a

