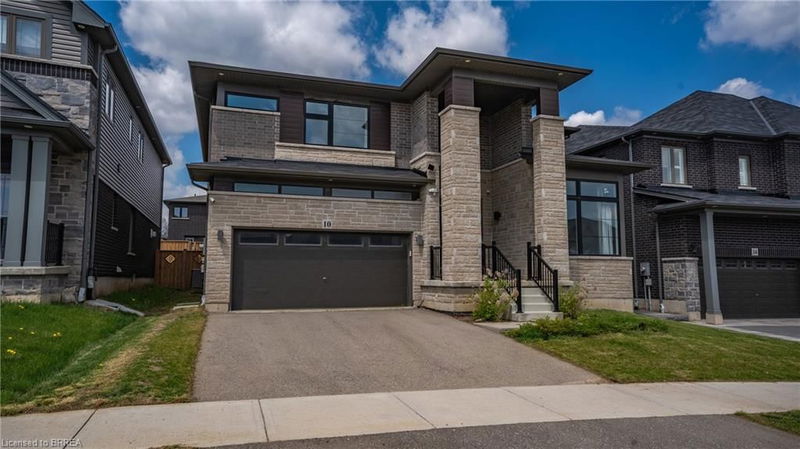Caractéristiques principales
- MLS® #: 40730677
- ID de propriété: SIRC2435396
- Type de propriété: Résidentiel, Maison unifamiliale détachée
- Aire habitable: 3 442 pi.ca.
- Chambre(s) à coucher: 4
- Salle(s) de bain: 3+1
- Stationnement(s): 4
- Inscrit par:
- Royal LePage Brant Realty
Description de la propriété
Welcome to your dream home, a stunning over 3,000 sq. ft. residence featuring exquisite upgrades throughout! Wonderful feature you will notice is the grand entrance way with 18 ft ceiling view and the extra long doors allowing for natural light to shine at its best. This exceptional home boasts a spacious living/dinning room, perfect for entertaining, along with a versatile den or office space. The heart of the home is an inviting eat-in kitchen with an ample walk in pantry adjacent to the family room, creating a seamless flow for gatherings. Also, you will find on the main floor the laundry area which is also the entrance from the garage that comes with a Tesla wall charger. Upstairs, you’ll find four generously sized bedrooms, each with convenient access to a bathroom—two of which are en suite, ensuring comfort and privacy for your family. The principal bedroom is truly remarkable, offering expansive views of the backyard, 2 luxurious walk-in closets (1 for him, 1 for her) and a lavish bathroom complete with a separate tub/shower. Additionally, the home features the basement with its own exterior entrance, providing the perfect opportunity for extra income or a private space for family members ready for your final touches. Throughout the house, elegant hardwood flooring sets a warm tone, while the bedrooms are adorned with beautiful, plush berber carpet. Don’t miss your chance to make this exquisite property your new home!
Pièces
- TypeNiveauDimensionsPlancher
- Salle familialePrincipal14' 6.8" x 18' 1.4"Autre
- CuisinePrincipal14' 8.9" x 11' 1.8"Autre
- Bureau à domicilePrincipal9' 3" x 10' 7.9"Autre
- SalonPrincipal12' 11.9" x 10' 7.9"Autre
- Salle de lavagePrincipal9' 6.9" x 9' 1.8"Autre
- Garde-mangerPrincipal5' 4.1" x 5' 8.1"Autre
- Salle à mangerPrincipal10' 5.9" x 10' 7.9"Autre
- Salle à déjeunerPrincipal14' 9.9" x 10' 2.8"Autre
- Chambre à coucher principale2ième étage15' 10.1" x 19' 11.3"Autre
- Chambre à coucher2ième étage15' 10.9" x 14' 4"Autre
- Salle de bains2ième étage12' 9.4" x 6' 3.9"Autre
- Chambre à coucher2ième étage13' 6.9" x 10' 7.9"Autre
- Chambre à coucher2ième étage15' 5.8" x 12' 4"Autre
Agents de cette inscription
Demandez plus d’infos
Demandez plus d’infos
Emplacement
10 Mcgovern Lane, Paris, Ontario, N3L 0K3 Canada
Autour de cette propriété
En savoir plus au sujet du quartier et des commodités autour de cette résidence.
Demander de l’information sur le quartier
En savoir plus au sujet du quartier et des commodités autour de cette résidence
Demander maintenantCalculatrice de versements hypothécaires
- $
- %$
- %
- Capital et intérêts 0
- Impôt foncier 0
- Frais de copropriété 0

