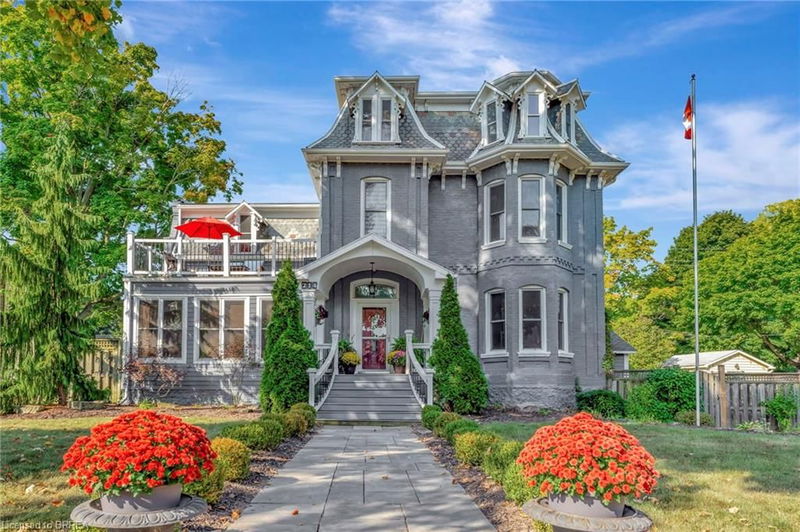Caractéristiques principales
- MLS® #: 40674659
- ID de propriété: SIRC2159886
- Type de propriété: Résidentiel, Maison unifamiliale détachée
- Aire habitable: 3 900 pi.ca.
- Grandeur du terrain: 0,36 ac
- Construit en: 1860
- Chambre(s) à coucher: 5
- Salle(s) de bain: 3+1
- Stationnement(s): 6
- Inscrit par:
- Peak Realty Ltd.
Description de la propriété
Step into history with this meticulously restored 1860 Second Empire Victorian home, blending classic charm with modern luxury. A slate walkway lined by boxwood shrubs welcomes you to the front door. Upon entering, your eyes are drawn to the original 8.5' x 5.5' framed mirror & curved staircase & handrail. The intricate flooring completed by a world-renowned wood floor craftsman, features a basket weave pattern w/custom Fleur-de-Lis inlays, made from exotic woods, to match the stained glass transom window. The living room offers impressive hand-scraped walnut floors, a wood-burning fireplace and coffered ceiling. The kitchen is a culinary dream, with Cherry cabinetry, Corian countertops & custom flooring. Adjacent, a separate pantry features a herringbone white oak floor & a laser-cut medallion crafted from exotic woods. The stunning dining room highlighted by a 5' x 9' oval plaster medallion on the ceiling and a breathtaking matching inlaid medallion in the floor. The main level also features four-zone ceiling speakers, dimmable LED lighting, a 2 pc bath, office & mudroom w/heated slate flooring, custom shelving & bench. On the 2nd level, four spacious bedrooms await, two of which have exposed beams, skylights and custom wardrobes. 4th BR leads to a private balcony. The 2nd floor bathrooms include a luxurious 4 pc. ensuite w/Jacuzzi tub and another 5 pc bath w/double sinks. The 3rd level primary suite is a private retreat with 4 turn columns, skylight, a 3 pc bath, walk-in closet, hickory flooring, oak staircase and dormer windows. The finished basement offers a recreation room, exercise room and a utility room. The outdoor private oasis includes an 18' x 32' above ground pool, two large decks, perennial gardens, a single-car garage/workshop and separate garden shed. This historic home, featuring a slate roof and recent exterior repainting, is a rare blend of timeless craftsmanship and modern amenities—a truly unique opportunity to own a piece of history.
Pièces
- TypeNiveauDimensionsPlancher
- Garde-mangerPrincipal9' 6.1" x 10' 7.1"Autre
- Cuisine avec coin repasPrincipal17' 1.9" x 22' 10.8"Autre
- Bureau à domicilePrincipal8' 11" x 17' 10.9"Autre
- SalonPrincipal25' 1.9" x 15' 10.9"Autre
- Chambre à coucher2ième étage10' 4" x 15' 10.9"Autre
- Chambre à coucher2ième étage10' 11.8" x 15' 5.8"Autre
- Chambre à coucher2ième étage10' 9.1" x 16' 9.1"Autre
- Salle de lavage2ième étage6' 3.9" x 7' 8.9"Autre
- Chambre à coucher principale3ième étage21' 3.1" x 25' 9.8"Autre
- Chambre à coucher2ième étage10' 11.8" x 16' 9.1"Autre
- Salle de loisirsSous-sol22' 8" x 12' 9.9"Autre
- VestibulePrincipal6' 2" x 10' 7.1"Autre
- ServiceSous-sol10' 7.1" x 15' 8.9"Autre
- Salle de sportSous-sol15' 7" x 20' 6"Autre
Agents de cette inscription
Demandez plus d’infos
Demandez plus d’infos
Emplacement
214 Grand River Street N, Paris, Ontario, N3L 2N3 Canada
Autour de cette propriété
En savoir plus au sujet du quartier et des commodités autour de cette résidence.
Demander de l’information sur le quartier
En savoir plus au sujet du quartier et des commodités autour de cette résidence
Demander maintenantCalculatrice de versements hypothécaires
- $
- %$
- %
- Capital et intérêts 0
- Impôt foncier 0
- Frais de copropriété 0

