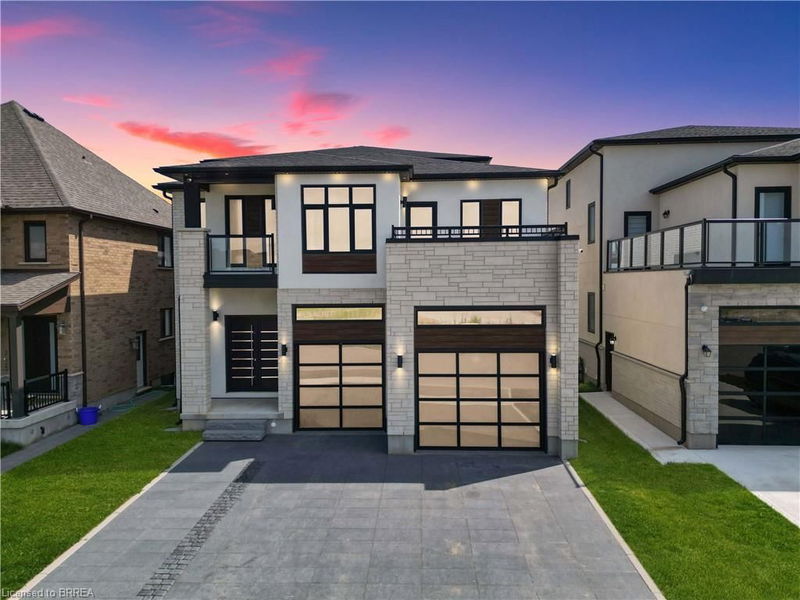Caractéristiques principales
- MLS® #: 40669632
- ID de propriété: SIRC2145918
- Type de propriété: Résidentiel, Maison unifamiliale détachée
- Aire habitable: 2 990 pi.ca.
- Construit en: 2021
- Chambre(s) à coucher: 4
- Salle(s) de bain: 5+1
- Stationnement(s): 8
- Inscrit par:
- Real Broker Ontario Ltd
Description de la propriété
***Modern Luxury Defined*** Situated in Paris, Ontario, 50 Granville Circle presents 4,000 sq.ft. of refined living over five distinct levels offering four bedrooms and six bathrooms. As you enter the home the sightlines offer a view straight through to the rear of the property where a tranquil pond provides a stunning backdrop. The entryway feature wall adds a touch of modern design and hints at the custom designs throughout this one-of-a-kind home. Dive into culinary delights in the kitchen, where white and bright interiors create an inviting ambiance. Cabinets stretch gracefully to the ceiling, offering ample storage, while quartz countertops add a touch of elegance and durability. Functionality is at its peak with integrated electrical outlets in the island, making meal prep a breeze. Stepping out onto the balcony, you'll find a convenient gas line, primed for BBQ enthusiasts. On the next level, the master suite stands out with its spa-like en suite, featuring a stand alone tub, glass shower, dual sinks, a spacious walk-in closet, and two private patios equipped with automatic window coverings. Light pours in through numerous European windows and 16 patio doors, connecting interiors with the four outdoor balconies and the serene surroundings. The exterior boasts a combination of stone, stucco, and white brick, complemented by a modern garage door with epoxy flooring inside and a finished driveway. You’ll find hardwood floors throughout, high-end lighting, pot lights, and integrated smart features. The basement, with 13-foot ceilings, offers full exposed brick, glass railings, epoxy floor, a kitchen and wet bar including a beer tap. For relaxation, indulge in the steam room/bathroom, blending functionality with spa-like luxury. Positioned with a direct view of the pond and designed with a balance of aesthetics and function, 50 Granville Circle is a standout property in Paris, Ontario.
Pièces
- TypeNiveauDimensionsPlancher
- Cuisine avec coin repasSous-sol14' 11" x 14' 11"Autre
- Salle familialeSous-sol14' 4.8" x 16' 8"Autre
- Salle de bainsSous-sol6' 11.8" x 10' 7.8"Autre
- VestibulePrincipal7' 4.1" x 5' 4.9"Autre
- FoyerPrincipal10' 7.8" x 9' 6.9"Autre
- Salle de bainsPrincipal6' 4.7" x 4' 11.8"Autre
- Salle de lavage3ième étage6' 2" x 8' 11.8"Autre
- Chambre à coucher principale3ième étage14' 2" x 18' 6.8"Autre
- Pièce principalePrincipal12' 6" x 12' 2"Autre
- Chambre à coucherInférieur12' 7.9" x 11' 8.1"Autre
- Salle familiale2ième étage10' 5.9" x 12' 2"Autre
- Cuisine avec coin repas2ième étage14' 4" x 15' 1.8"Autre
- Chambre à coucherInférieur10' 4.8" x 10' 4.8"Autre
- Chambre à coucherInférieur11' 8.9" x 14' 11"Autre
Agents de cette inscription
Demandez plus d’infos
Demandez plus d’infos
Emplacement
50 Grandville Circle, Paris, Ontario, N3L 0A7 Canada
Autour de cette propriété
En savoir plus au sujet du quartier et des commodités autour de cette résidence.
Demander de l’information sur le quartier
En savoir plus au sujet du quartier et des commodités autour de cette résidence
Demander maintenantCalculatrice de versements hypothécaires
- $
- %$
- %
- Capital et intérêts 0
- Impôt foncier 0
- Frais de copropriété 0

