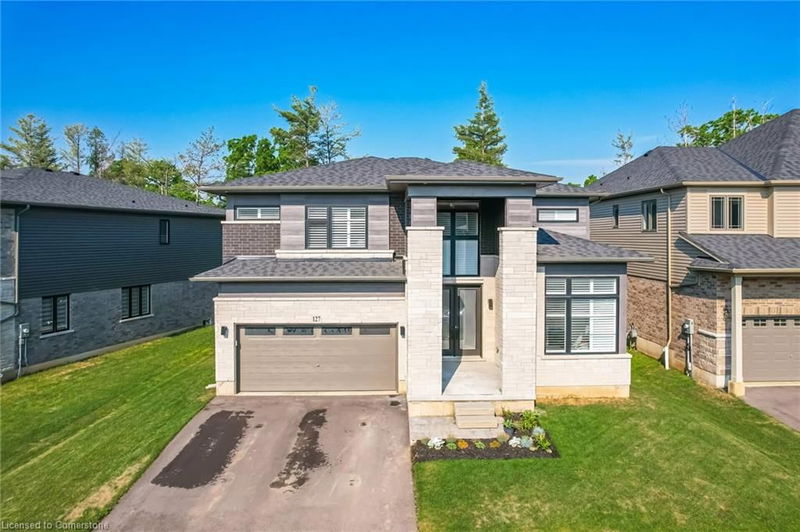Caractéristiques principales
- MLS® #: 40642077
- ID de propriété: SIRC2071926
- Type de propriété: Résidentiel, Maison unifamiliale détachée
- Aire habitable: 3 290 pi.ca.
- Construit en: 2022
- Chambre(s) à coucher: 4
- Salle(s) de bain: 3
- Stationnement(s): 4
- Inscrit par:
- ROYAL LEPAGE SIGNATURE REALTY
Description de la propriété
Absolutely Spectacular 2 years New 3290 Sq Ft of Luxury and Quality by Renowned builder "Losani" Situated on a 57 Foot Private and Highly sought after Ravine/Wooded lot. Thousand Spent on Upgrades thru out, including a Custom modified floor plan and Stunning open concept Main Floor with an entertainers dream Great Rm and Chefs Kitchen combination featuring built in Thermador appliances, Paneled Refrigerator a Butlers Station and a Massive Pantry in Gleaming White Shaker style cabinets. The Sweeping Wood Staircase takes you to an equally impressive 2nd level that boasts a Primary Retreat with a Huge Bedroom and Sitting area, His and Hers walk in closets and Stunning Spa like Ensuite Bath with a Stand alone Tub, Double Sink Vanity and a Massive Separate Shower with Dual Rain Heads. The additional bedrooms all feature Large Closets and Jack and Jill access Ensuite 4 Piece Baths. Additional features include 9 foot Ceilings and Oversized 8 foot Shaker Doors, Pot Lights and Designer Light Fixtures, beautiful Engineered Hardwood and Ceramic floors, California style Shutters thru out, Crown Molding, Linear Gas Fireplace, High End Appliances thru out and So Much More!!!! Other details are Easy access to Hwy 403, minutes to shopping, a very Flexible closing date and Tarion warranty. A Truly Must See Unique home...Don't miss this great opportunity, schedule your appointment today!
Pièces
- TypeNiveauDimensionsPlancher
- SalonPrincipal9' 10.1" x 20' 2.1"Autre
- Salle à mangerPrincipal9' 10.1" x 20' 2.1"Autre
- CuisinePrincipal18' 1.4" x 19' 7"Autre
- Salle familialePrincipal14' 7.9" x 19' 7"Autre
- Chambre à coucher principale2ième étage16' 2.8" x 18' 4.8"Autre
- Chambre à coucher2ième étage12' 6" x 16' 1.2"Autre
- Chambre à coucher2ième étage10' 7.8" x 16' 1.2"Autre
- Chambre à coucher2ième étage12' 11.9" x 14' 11"Autre
Agents de cette inscription
Demandez plus d’infos
Demandez plus d’infos
Emplacement
127 Court Drive, Paris, Ontario, N3L 0L6 Canada
Autour de cette propriété
En savoir plus au sujet du quartier et des commodités autour de cette résidence.
Demander de l’information sur le quartier
En savoir plus au sujet du quartier et des commodités autour de cette résidence
Demander maintenantCalculatrice de versements hypothécaires
- $
- %$
- %
- Capital et intérêts 0
- Impôt foncier 0
- Frais de copropriété 0

