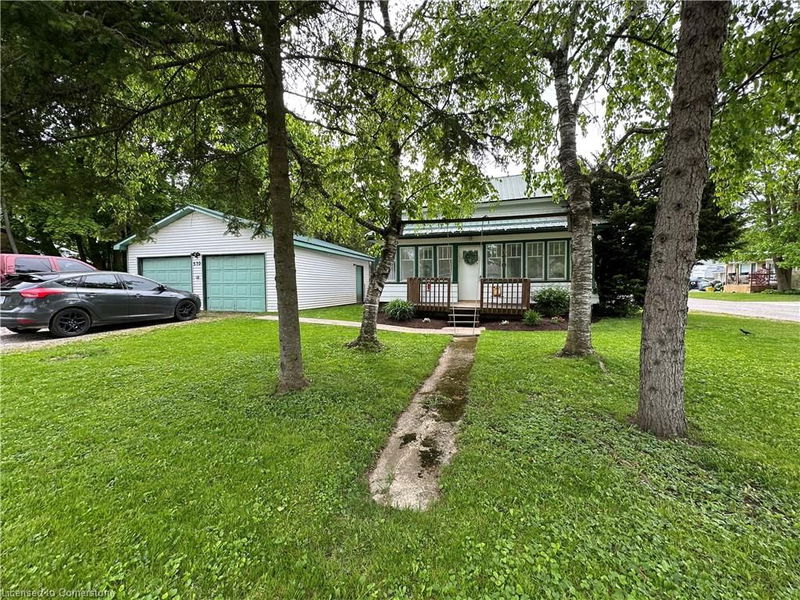Caractéristiques principales
- MLS® #: 40735022
- ID de propriété: SIRC2453402
- Type de propriété: Résidentiel, Maison unifamiliale détachée
- Aire habitable: 1 650 pi.ca.
- Chambre(s) à coucher: 4
- Salle(s) de bain: 1
- Stationnement(s): 6
- Inscrit par:
- COACH HOUSE REALTY INC.
Description de la propriété
Spacious, bright, immaculate and in move-in condition for this affordable family home that offers great potential, featuring an oversized detached 24x26 double-car garage/workshop on a well-treed (approx.) 99 ft. x 112 ft. corner lot that is conveniently located close to the community recreation center, sports facilities, and a children’s playground. This family home is much larger than it appears from the road. The main level includes an oversized (good) working kitchen with some updated cabinetry and an oak pantry, a generous size bright and spacious dining/family room with patio doors that lead to a stamped concrete patio area and yard, a main living room with refurbished hardwood floors, an enclosed freshly painted front porch, main-floor laundry, a mudroom entrance and a bedroom/den with refurbished hardwood floors. The main bathroom completes this level. Upstairs, you’ll find three recently redone bedrooms, 2-with closets and hall closet, along with new carpeting, railing and added insulation. The home has seen several recent renos and updates including a new furnace and heat pump (23), making it a great starter for you and your growing family. Now just might be the time for building home equity through home ownership, inquire today for more details and to set a time for a private viewing. This gem just might surprise you with all it has to offer you! Home shows AAA+++
Pièces
- TypeNiveauDimensionsPlancher
- SalonPrincipal45' 11.1" x 45' 11.1"Autre
- Solarium/VerrièrePrincipal19' 8.2" x 78' 8.8"Autre
- Salle de lavagePrincipal16' 4.8" x 59' 6.6"Autre
- CuisinePrincipal45' 11.1" x 39' 4.4"Autre
- Chambre à coucherPrincipal36' 10.7" x 39' 4.4"Autre
- Salle familialePrincipal45' 11.1" x 65' 7.4"Autre
- Chambre à coucher principale2ième étage26' 2.9" x 29' 6.3"Autre
- Chambre à coucher2ième étage26' 2.9" x 29' 6.3"Autre
- Chambre à coucher2ième étage22' 11.5" x 29' 6.3"Autre
Agents de cette inscription
Demandez plus d’infos
Demandez plus d’infos
Emplacement
570 Lowe Street, Palmerston, Ontario, N0G 2P0 Canada
Autour de cette propriété
En savoir plus au sujet du quartier et des commodités autour de cette résidence.
- 18.54% 20 à 34 ans
- 18.37% 50 à 64 ans
- 18.28% 35 à 49 ans
- 14.22% 65 à 79 ans
- 7.18% 0 à 4 ans ans
- 6.82% 5 à 9 ans
- 6.5% 10 à 14 ans
- 5.06% 80 ans et plus
- 5.02% 15 à 19
- Les résidences dans le quartier sont:
- 72.4% Ménages unifamiliaux
- 25.46% Ménages d'une seule personne
- 2.14% Ménages de deux personnes ou plus
- 0% Ménages multifamiliaux
- 102 732 $ Revenu moyen des ménages
- 45 484 $ Revenu personnel moyen
- Les gens de ce quartier parlent :
- 92.29% Anglais
- 2.25% Allemand
- 1.54% Néerlandais
- 1.43% Plautdietsch
- 0.76% Français
- 0.69% Portugais
- 0.69% Langues nigéro-congolaises
- 0.14% Tagalog (pilipino)
- 0.14% Espagnol
- 0.07% Cebuano
- Le logement dans le quartier comprend :
- 81.68% Maison individuelle non attenante
- 5.58% Maison jumelée
- 5.13% Maison en rangée
- 4.14% Appartement, moins de 5 étages
- 3.47% Duplex
- 0% Appartement, 5 étages ou plus
- D’autres font la navette en :
- 1.36% Autre
- 1.35% Marche
- 0.32% Transport en commun
- 0% Vélo
- 31.84% Diplôme d'études secondaires
- 25.22% Aucun diplôme d'études secondaires
- 23.47% Certificat ou diplôme d'un collège ou cégep
- 9.82% Baccalauréat
- 7.97% Certificat ou diplôme d'apprenti ou d'une école de métiers
- 1.68% Certificat ou diplôme universitaire supérieur au baccalauréat
- 0% Certificat ou diplôme universitaire inférieur au baccalauréat
- L’indice de la qualité de l’air moyen dans la région est 2
- La région reçoit 324.38 mm de précipitations par année.
- La région connaît 7.39 jours de chaleur extrême (29.78 °C) par année.
Demander de l’information sur le quartier
En savoir plus au sujet du quartier et des commodités autour de cette résidence
Demander maintenantCalculatrice de versements hypothécaires
- $
- %$
- %
- Capital et intérêts 2 588 $ /mo
- Impôt foncier n/a
- Frais de copropriété n/a

