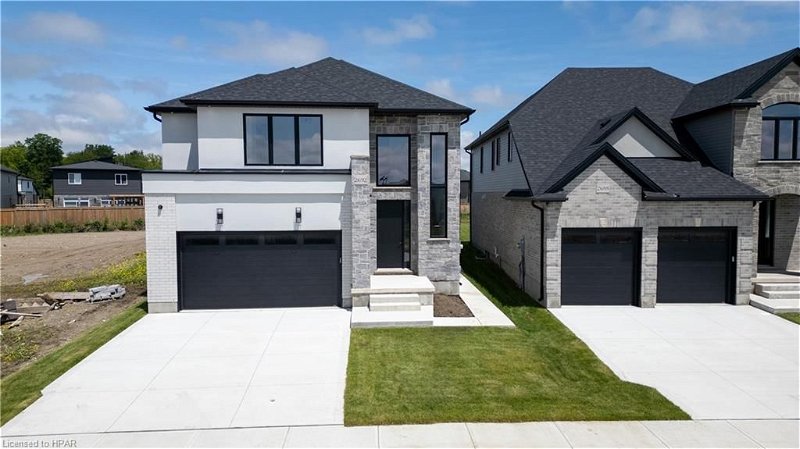Caractéristiques principales
- MLS® #: 40600787
- ID de propriété: SIRC1911666
- Type de propriété: Résidentiel, Maison
- Aire habitable: 2 272 pi.ca.
- Chambre(s) à coucher: 4
- Salle(s) de bain: 3+1
- Stationnement(s): 4
- Inscrit par:
- eXp Realty (London) Brokerage
Description de la propriété
Welcome to the Blanca model at 2692 Heardcreek Trail in Foxfield Subdivision. This stunning 4 bedroom residence with main floor laundry epitomizes contemporary living, enhanced by Bayhill Homes' standard premium upgrades and features. Step into the heart of the home where the upgraded kitchen beckons with quartz counters, pull-outs and ceiling-height cabinets, accompanied by a spacious island for culinary convenience. The living room boasts a captivating feature wall with a linear fireplace and built-ins, creating a cozy and stylish focal point. Luxury extends throughout with quartz counters gracing the butler's pantry, laundry room and bathrooms. Upgraded light fixtures and numerous pot lights illuminate the space, showcasing the beauty of engineered hardwood floors transitioning seamlessly into tile in wet areas. Outdoor living is embraced with a covered back porch featuring lighting and a concrete patio, overlooking the already sodded grounds. The exterior is further enhanced by a concrete driveway and sidewalk, providing a warm welcome. Entertainment and security converge with built-in hardwired speakers on the main floor and outside, complemented by hardwired outdoor cameras and receiver. Ascend to the second floor to discover a spa-like ensuite with a double vanity, soaker tub, and glass walk-in shower. The home is equipped with a Lennox Furnace, Central Air, and Lifebreath system for ultimate comfort. Premium inclusions abound, including a gas line rough-in for the stove and BBQ, an automatic garage door opener, 45-year shingles, and a framed basement for potential additional living space. The oversized lots provide a serene backdrop with no houses directly behind. The separate side entrance to the basement adds versatility to the home, offering potential for a private entrance. Additional features such as black finish hardware on doors and 9-foot ceilings on the main level add a touch of modern sophistication to this exceptional residence.
Pièces
- TypeNiveauDimensionsPlancher
- FoyerPrincipal5' 6.9" x 13' 1.8"Autre
- CuisinePrincipal12' 8.8" x 13' 8.9"Autre
- Salle à mangerPrincipal12' 8.8" x 10' 5.9"Autre
- Garde-mangerPrincipal5' 4.9" x 6' 11"Autre
- Salle de lavagePrincipal6' 11" x 9' 1.8"Autre
- SalonPrincipal13' 8.9" x 16' 1.2"Autre
- Chambre à coucher principale2ième étage12' 2" x 16' 4"Autre
- Chambre à coucher2ième étage12' 2" x 9' 10.8"Autre
- Chambre à coucher2ième étage10' 7.9" x 10' 4"Autre
- Chambre à coucher2ième étage10' 2" x 11' 3"Autre
Agents de cette inscription
Demandez plus d’infos
Demandez plus d’infos
Emplacement
2692 Heardcreek Trail, London, Ontario, N6G 0W1 Canada
Autour de cette propriété
En savoir plus au sujet du quartier et des commodités autour de cette résidence.
Demander de l’information sur le quartier
En savoir plus au sujet du quartier et des commodités autour de cette résidence
Demander maintenantCalculatrice de versements hypothécaires
- $
- %$
- %
- Capital et intérêts 0
- Impôt foncier 0
- Frais de copropriété 0
Faites une demande d’approbation préalable de prêt hypothécaire en 10 minutes
Obtenez votre qualification en quelques minutes - Présentez votre demande d’hypothèque en quelques minutes par le biais de notre application en ligne. Fourni par Pinch. Le processus est simple, rapide et sûr.
Appliquez maintenant
