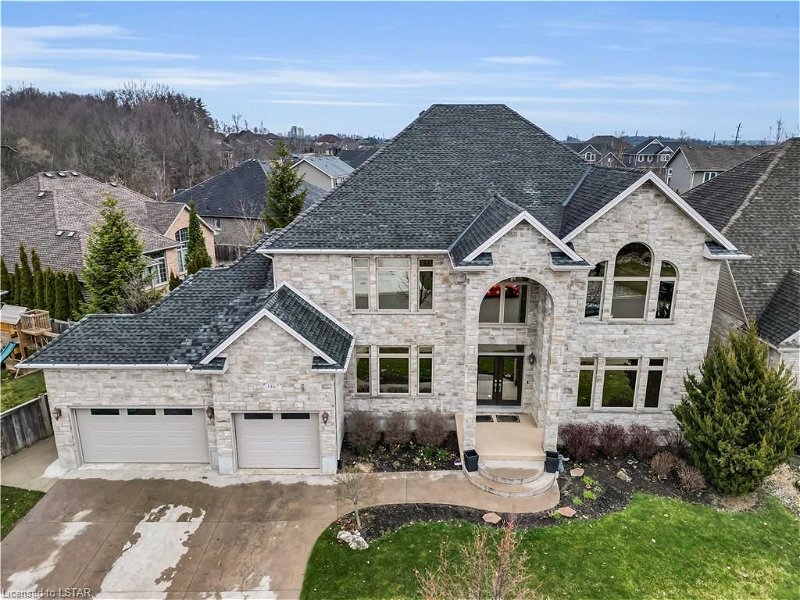Caractéristiques principales
- MLS® #: 40561322
- ID de propriété: SIRC1896917
- Type de propriété: Résidentiel, Maison
- Aire habitable: 5 467 pi.ca.
- Construit en: 2008
- Chambre(s) à coucher: 5
- Salle(s) de bain: 5+1
- Stationnement(s): 5
- Inscrit par:
- CENTURY 21 FIRST CANADIAN CORP. DEAN SOUFAN INC., BROKERAGE
Description de la propriété
Welcome to an unparalleled home! Impeccably maintained. Rare 90ft front lot, a true gem in today's market. Meticulous craftsmanship, the stone and brick exterior finishes set the tone for this distinguished home. Located in a prestigious community, this custom-designed property seamlessly combines modern amenities with exquisite finishes. Spanning over 5400 sq ft of above-grade living space with 9ft clear height on all three levels, offering 5 bedrooms and 6 bathrooms. Grand open-concept 2-storey foyer, complemented by engineered hardwood flooring and elegant light fixtures throughout the main floor. The main level features a spacious office, inviting living room, elegant dining area, and a cozy family room with a fireplace. The kitchen boasts custom cabinets, granite counters, and a breakfast area, complemented by a convenient mudroom and a Butler’s kitchen (spice kitchen) with a walk-in pantry. The main floor primary bedroom offers an en-suite bathroom and walk-in closet, providing flexibility for guests or family members. Upstairs, you'll find 4 generous bedrooms, each with its own en-suite bathroom and walk-in closet. The side entrance leads to the basement with a 9 ft clear height, alongside a 2.5-car garage and a stamped concrete driveway. A covered deck in the backyard allows for year-round enjoyment, surrounded by beautifully landscaped grounds. Additional features include high-end appliances, custom vanities in all washrooms, crown molding, tray ceilings, jetted bathtubs, a tankless water heater, 200 AMP electrical service, gas stoves in both kitchens, central vacuum, ceramic tiles, second-floor laundry, and a dome window at the front for ample sunlight. This property's uniqueness becomes evident upon viewing, making a lasting impression and offering great potential for multi-generational living. Conveniently located near major amenities and Highways 401/402, this exceptional home provides a perfect blend of luxury, comfort, and convenience.
Pièces
- TypeNiveauDimensionsPlancher
- FoyerPrincipal13' 3.8" x 8' 7.9"Autre
- Salle à mangerPrincipal17' 10.1" x 18' 6.8"Autre
- Bureau à domicilePrincipal13' 3.8" x 13' 10.8"Autre
- SalonPrincipal21' 3.1" x 14' 9.1"Autre
- CuisinePrincipal7' 8.9" x 11' 3.8"Autre
- Chambre à coucherPrincipal16' 2.8" x 15' 7"Autre
- Salle familialePrincipal20' 6" x 14' 11.1"Autre
- Chambre à coucher2ième étage23' 1.9" x 16' 9.1"Autre
- Chambre à coucher principale2ième étage15' 5" x 27' 11.8"Autre
- Cuisine avec coin repasPrincipal22' 1.7" x 12' 7.9"Autre
- Salle de lavage2ième étage5' 4.9" x 13' 6.9"Autre
- Chambre à coucher2ième étage22' 4.1" x 14' 9.1"Autre
- Chambre à coucher2ième étage14' 2.8" x 16' 4.8"Autre
Agents de cette inscription
Demandez plus d’infos
Demandez plus d’infos
Emplacement
3467 Mclauchlan Crescent, London, Ontario, N6P 0A4 Canada
Autour de cette propriété
En savoir plus au sujet du quartier et des commodités autour de cette résidence.
Demander de l’information sur le quartier
En savoir plus au sujet du quartier et des commodités autour de cette résidence
Demander maintenantCalculatrice de versements hypothécaires
- $
- %$
- %
- Capital et intérêts 0
- Impôt foncier 0
- Frais de copropriété 0
Faites une demande d’approbation préalable de prêt hypothécaire en 10 minutes
Obtenez votre qualification en quelques minutes - Présentez votre demande d’hypothèque en quelques minutes par le biais de notre application en ligne. Fourni par Pinch. Le processus est simple, rapide et sûr.
Appliquez maintenant
