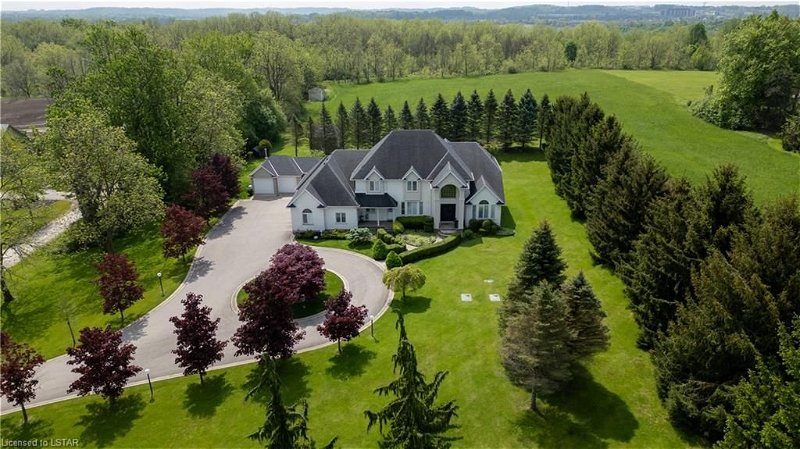Caractéristiques principales
- MLS® #: 40594688
- ID de propriété: SIRC1896873
- Type de propriété: Résidentiel, Maison
- Aire habitable: 6 132 pi.ca.
- Grandeur du terrain: 5 ac
- Chambre(s) à coucher: 5
- Salle(s) de bain: 4+2
- Stationnement(s): 14
- Inscrit par:
- SUTTON GROUP - SELECT REALTY INC., BROKERAGE
Description de la propriété
Unparalleled luxury living on 5 acres at the edge of the city! Welcome to 20735 Denfield Road, where expansive architecture meets peace and quiet in this custom-built estate. Spanning over 6000 sq/ft of quality crafted living space, this stunning home sits on 5 acres of prime property only 2km from Hyde Park, offering country living with city conveniences. 4 acres of open grassland ripe for potential development welcomes future opportunities. Upon entering you are greeted by a soaring 25-foot entryway bathed in natural light cascading over a surreal 3-storey eye-shaped staircase. The main floor is composed of open concept living, with a formal dining room, spacious family room with a gas fireplace, an enormous chef's kitchen, vaulted ceiling den, & 1-bedroom with 4-PC ensuite & walk-in closet. The kitchen boasts built-in appliances, custom cabinets dressed in quartz, an island with a wet bar, & stunning views of your backyard oasis. A sunroom off the kitchen opens directly onto your private patio with a gazebo. Main-floor laundry is connected to the upper floors via a convenient laundry chute. Upstairs there are 4 massive bedrooms, each with its own bathroom and walk-in closets. The lower level features a large rec-room space with game tables, 2nd kitchen, ample cold/warm storage, & 2-PC bathroom. The eye-catching exterior is enhanced by accent lighting, pristine landscaping, & mature trees that separate it from the surrounding acreage. A detached 2-car garage & 400 sq/ft utility shed both have water. Additionally, a 500 sq/ft attached home office, powered by separate electrical & HVAC systems, is perfect for anyone operating a business from home. This space, originally a 2-car garage, could be converted back for vehicle enthusiasts. Adjacent vegetable gardens beckon anyone who enjoys farm-to-table living. This estate is a rarity on the market and a testament to refined living & potential - a unique opportunity to own a piece of paradise at the cusp of the city.
Pièces
- TypeNiveauDimensionsPlancher
- Chambre à coucherPrincipal15' 3" x 11' 8.9"Autre
- SalonPrincipal13' 5.8" x 11' 6.9"Autre
- Salle à mangerPrincipal12' 9.1" x 13' 8.1"Autre
- Salle familialePrincipal20' 4" x 14' 11.9"Autre
- Salle de lavagePrincipal9' 3.8" x 9' 1.8"Autre
- Solarium/VerrièrePrincipal8' 6.3" x 10' 2"Autre
- CuisinePrincipal11' 3" x 19' 3.1"Autre
- Salle de bainsPrincipal5' 8.1" x 8' 7.9"Autre
- Bureau à domicilePrincipal23' 7" x 24' 9.7"Autre
- Chambre à coucher2ième étage11' 10.1" x 14' 9.1"Autre
- Chambre à coucher principale2ième étage19' 7" x 14' 9.9"Autre
- Chambre à coucher2ième étage15' 1.8" x 11' 6.1"Autre
- Chambre à coucher2ième étage13' 8.1" x 10' 7.9"Autre
- Salle de bains2ième étage11' 3.8" x 5' 8.1"Autre
- Salle de bains2ième étage10' 9.1" x 9' 4.9"Autre
- AutreSous-sol15' 1.8" x 26' 6.1"Autre
- CuisineSous-sol12' 11.9" x 17' 11.1"Autre
- Salle de loisirsSous-sol23' 3.1" x 37' 9.4"Autre
- Salle de bainsSous-sol5' 6.9" x 6' 2"Autre
- RangementSous-sol8' 11.8" x 6' 2"Autre
- RangementSous-sol22' 9.6" x 11' 5"Autre
Agents de cette inscription
Demandez plus d’infos
Demandez plus d’infos
Emplacement
20735 Denfield Road, London, Ontario, N6H 5L2 Canada
Autour de cette propriété
En savoir plus au sujet du quartier et des commodités autour de cette résidence.
Demander de l’information sur le quartier
En savoir plus au sujet du quartier et des commodités autour de cette résidence
Demander maintenantCalculatrice de versements hypothécaires
- $
- %$
- %
- Capital et intérêts 0
- Impôt foncier 0
- Frais de copropriété 0
Faites une demande d’approbation préalable de prêt hypothécaire en 10 minutes
Obtenez votre qualification en quelques minutes - Présentez votre demande d’hypothèque en quelques minutes par le biais de notre application en ligne. Fourni par Pinch. Le processus est simple, rapide et sûr.
Appliquez maintenant
