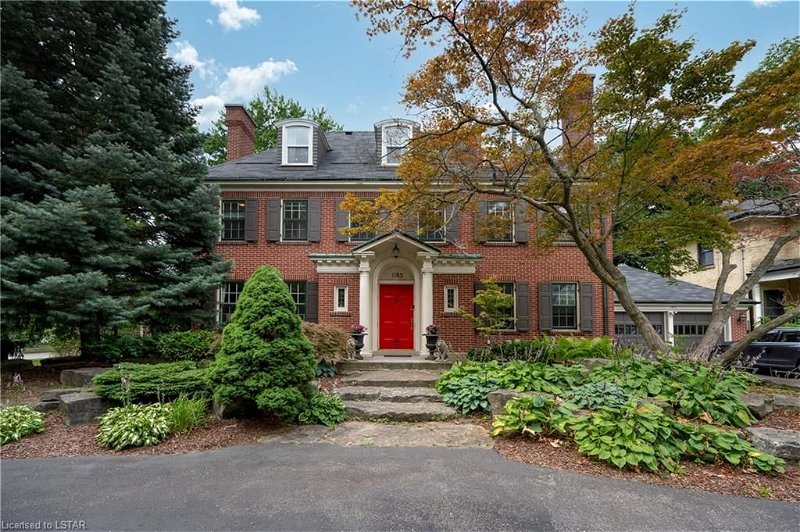Caractéristiques principales
- MLS® #: 40589037
- ID de propriété: SIRC1890701
- Type de propriété: Résidentiel, Maison
- Aire habitable: 6 769 pi.ca.
- Grandeur du terrain: 17 857,31 pi.ca.
- Construit en: 1932
- Chambre(s) à coucher: 6
- Salle(s) de bain: 8+1
- Stationnement(s): 10
- Inscrit par:
- RE/MAX CENTRE CITY REALTY INC., BROKERAGE
Description de la propriété
Welcome to 1185 Richmond St.! This stunning Georgian-style home blends modern updates with timeless charm. Upon entering the oversized front foyer, you're greeted by a powder room, a spacious walk-in mudroom & a beautiful wood staircase.With 6 large bedrooms & 8.5 bathrooms, it’s currently configured as 7 rental units: comprising of 4 studio apartments & 3 two-bedroom units. It can be converted back into a single-family residence with ample space, bright rooms, exquisite architecture & an in-law suite. The main floor boasts an oversized eat-in kitchen with built-in appliances, including a wine fridge, island, gas stove, built-in oven, dishwasher, fridge & microwave. A sunken family room with a fireplace provides direct access to the backyard. The large former dinning room, now part of a studio apartment, features a fireplace. The former breakfast room off of the kitchen, currently used as a bedroom, opens to a covered patio. There’s also a stunning office (currently used as a bedroom) with wood-paneled walls & a fireplace, plus another large room (currently part of a studio apartment) that could be a den, library or additional office. The second floor has 4 bedrooms, while the third floor includes two more. The partially finished basement offers a large recreation room with a fireplace, plus a large laundry room & two oversized storage/utility rooms. This property features a large detached double-car garage with covered walkway to the house. The expansive lot is perfect for children, pets & gardening enthusiasts. Additional features include a shed & a hot tub (sold as-is). Beautiful front gardens & a circular driveway provide parking for up to 8 vehicles. Close to Masonville Mall, Western University, St. Joseph's & University Hospitals, schools, churches & parks, this home offers both convenience, luxury & income. (Note: Pictures are from before tenants moved in & measurements are from original floor plans)
Pièces
- TypeNiveauDimensionsPlancher
- Salle à mangerPrincipal15' 1.8" x 24' 4.1"Autre
- Salle familialePrincipal20' 2.9" x 22' 10.8"Autre
- Cuisine avec coin repasPrincipal15' 3.8" x 24' 4.9"Autre
- Bureau à domicilePrincipal12' 11.1" x 12' 7.9"Autre
- SalonPrincipal13' 3.8" x 16' 1.2"Autre
- BoudoirPrincipal12' 11.9" x 14' 11.1"Autre
- Salle de loisirsSous-sol14' 4.8" x 23' 5.8"Autre
- Chambre à coucher principale2ième étage20' 2.1" x 20' 2.9"Autre
- Chambre à coucher2ième étage14' 11.1" x 15' 3"Autre
- Chambre à coucher2ième étage12' 6" x 12' 7.9"Autre
- Chambre à coucher3ième étage17' 5.8" x 22' 8.8"Autre
- Chambre à coucher2ième étage14' 11.1" x 15' 3"Autre
- Chambre à coucher3ième étage12' 9.4" x 16' 2"Autre
Agents de cette inscription
Demandez plus d’infos
Demandez plus d’infos
Emplacement
1185 Richmond Street, London, Ontario, N6A 3L3 Canada
Autour de cette propriété
En savoir plus au sujet du quartier et des commodités autour de cette résidence.
Demander de l’information sur le quartier
En savoir plus au sujet du quartier et des commodités autour de cette résidence
Demander maintenantCalculatrice de versements hypothécaires
- $
- %$
- %
- Capital et intérêts 0
- Impôt foncier 0
- Frais de copropriété 0
Faites une demande d’approbation préalable de prêt hypothécaire en 10 minutes
Obtenez votre qualification en quelques minutes - Présentez votre demande d’hypothèque en quelques minutes par le biais de notre application en ligne. Fourni par Pinch. Le processus est simple, rapide et sûr.
Appliquez maintenant
