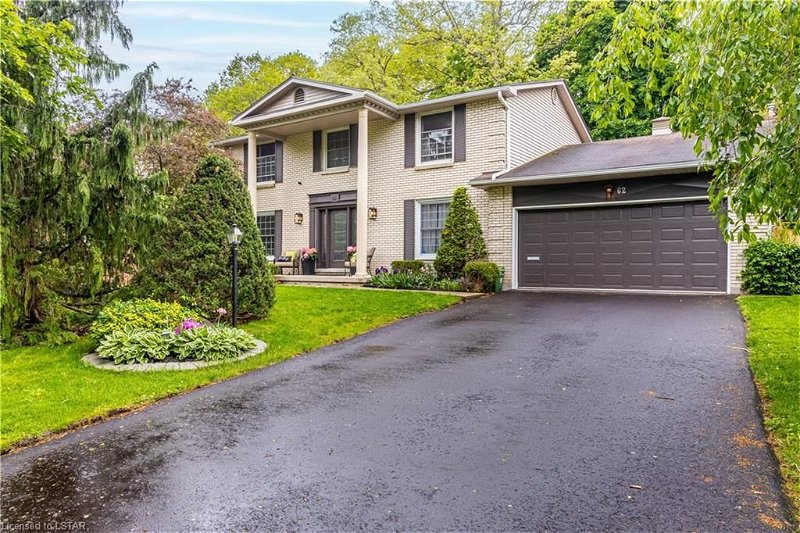Caractéristiques principales
- MLS® #: 40591935
- ID de propriété: SIRC1886084
- Type de propriété: Résidentiel, Maison
- Aire habitable: 4 058 pi.ca.
- Construit en: 1971
- Chambre(s) à coucher: 4
- Salle(s) de bain: 4
- Stationnement(s): 8
- Inscrit par:
- CENTURY 21 FIRST CANADIAN CORP., BROKERAGE
Description de la propriété
The wait is over for this INCREDIBLE family home in the desired Hazelden! Inground Pool with built-in Hot Tub, 4 overly spacious bedrooms, 4 FULL bathrooms, tastefully renovated throughout this home is sure to impress! From the moment you pull up to the stately home you will notice the brand new driveway, spacious for 4-6 cars and a double garage. There are NO small rooms inside! Living Room, Dining Room, Family Room and Office space are all so spacious and make for plenty of space for entertaining and family time! Kitchen was recently renovated. Beautiful Quartz counters, waterfall island with seating and farmhouse stainless sink, gas stove, under cabinet lighting, and eat in kitchen area. Just off the kitchen is a main floor Laundry Room which also has a coffee bar! There are 3 patio doors to access the backyard oasis complete with an in ground sprinkler system. A large deck that is 2/3 covered with a permanent awning which allows for summer time fun even if it rains and a fun play centre for the kids to keep busy! Upstairs is 4 large bedrooms, the primary with an ensuite plus another 5pc bathroom. Downstairs you will find a oversized rec room, Den, kitchenette/bar and 3 pc bathroom PLUS a spacious storage space. This home has had every detail thought through and all that is left is to move in and enjoy! Truly a MUST SEE! Central Air (2021) Furnace (2018) Gutter Guards, Hot Water Heater is Owned, Roof (2006) All wiring replaced from Aluminum to Copper. All measurements and square footage obtained by iGuide
Pièces
- TypeNiveauDimensionsPlancher
- Salle de bainsPrincipal4' 5.9" x 7' 4.9"Autre
- Salle familialePrincipal19' 3.1" x 15' 10.9"Autre
- Salle à déjeunerPrincipal11' 5" x 12' 2"Autre
- Salle à mangerPrincipal13' 3" x 15' 3.8"Autre
- CuisinePrincipal12' 2.8" x 14' 6.8"Autre
- SalonPrincipal20' 9.4" x 13' 5.8"Autre
- Salle de lavagePrincipal7' 1.8" x 8' 7.9"Autre
- Bureau à domicilePrincipal13' 3" x 10' 8.6"Autre
- Salle de bains2ième étage6' 11" x 12' 7.9"Autre
- Chambre à coucher principale2ième étage16' 4.8" x 15' 5.8"Autre
- Salle de bains2ième étage10' 8.6" x 7' 1.8"Autre
- Chambre à coucher2ième étage10' 2.8" x 11' 10.9"Autre
- Chambre à coucher2ième étage13' 8.9" x 14' 2.8"Autre
- Chambre à coucher2ième étage14' 4.8" x 10' 7.9"Autre
- Salle de bainsSous-sol5' 10.8" x 8' 8.5"Autre
- RangementSous-sol28' 4.9" x 28' 2.1"Autre
- CuisineSous-sol9' 8.9" x 12' 4.8"Autre
- Salle de loisirsSous-sol13' 10.8" x 25' 5.9"Autre
- BoudoirSous-sol14' 11.1" x 12' 4"Autre
Agents de cette inscription
Demandez plus d’infos
Demandez plus d’infos
Emplacement
62 Hampton Crescent, London, Ontario, N6H 2N9 Canada
Autour de cette propriété
En savoir plus au sujet du quartier et des commodités autour de cette résidence.
Demander de l’information sur le quartier
En savoir plus au sujet du quartier et des commodités autour de cette résidence
Demander maintenantCalculatrice de versements hypothécaires
- $
- %$
- %
- Capital et intérêts 0
- Impôt foncier 0
- Frais de copropriété 0
Faites une demande d’approbation préalable de prêt hypothécaire en 10 minutes
Obtenez votre qualification en quelques minutes - Présentez votre demande d’hypothèque en quelques minutes par le biais de notre application en ligne. Fourni par Pinch. Le processus est simple, rapide et sûr.
Appliquez maintenant
