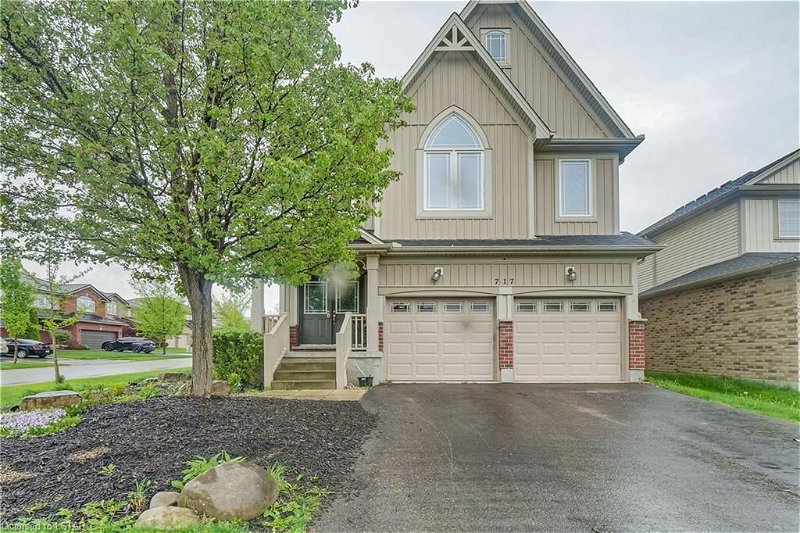Caractéristiques principales
- MLS® #: 40588101
- ID de propriété: SIRC1877841
- Type de propriété: Résidentiel, Maison
- Aire habitable: 3 700 pi.ca.
- Grandeur du terrain: 0,10 ac
- Construit en: 2009
- Chambre(s) à coucher: 4+1
- Salle(s) de bain: 4+1
- Stationnement(s): 4
- Inscrit par:
- KELLER WILLIAMS LIFESTYLES REALTY, BROKERAGE
Description de la propriété
WOW! A Cedar Hollow original... Welcome to 717 Killarney Rd! This massive, 5 bedroom + Den, 4.5 bathroom corner lot home situates itself in one of North London's most desirable neighbourhoods for growing families, Cedar Hollow! Boasting 3700 sq ft of finished living space, this gorgeous home does not fail to impress. Stepping inside the front doors, take a few steps ahead and have a peek into the garage... woah! Not what you were expecting, the seller's have converted the garage into a studio space, giving you the option to create arts and crafts for the artists, or giving you the option to setup your at home business for things like a barbershop, tattooing, etc. Or simply take a day to remove the walls, and BOOM, you are right back to a 2 car garage! Heading back inside, you will be immediately greeted by a large dining room, office/den (Main floor bedroom!!), and an open concept eat-in Kitchen and living room, with sliding doors that head right outside to the backyard, super convenient for the dog lovers! Heading up stairs, walk up the brand new carpet, installed by Moore's Flooring Design. You will be amazed by how large the space is! 4 bedrooms, 3 full bathrooms, with one being Jack & Jill, and a laundry room! The best part? Each bedroom has an ensuite, ensuring large families plenty of privacy, as well as great room by room rental potential for students. The attic in this home is incredibly large, leaving you potential to make even more room on a third level! Finally, let's trek downstairs, Where you will find a fully finished basement, with one bedroom and a kitchenette! Add in a couple appliances, and you have a full running basement suite. This home is an absolute gem to the neighbourhood, and I can say for sure, that whoever purchases this home (likely you if you've read this far!) can take serious pride in what they own. Book your showing today!
Pièces
- TypeNiveauDimensionsPlancher
- SalonPrincipal13' 10.9" x 14' 6"Autre
- BoudoirPrincipal9' 3.8" x 10' 9.9"Autre
- CuisinePrincipal14' 6.8" x 21' 5.8"Autre
- Chambre à coucher principale2ième étage14' 7.9" x 15' 11"Autre
- Salle à mangerPrincipal11' 10.7" x 15' 10.1"Autre
- Chambre à coucher2ième étage10' 2" x 12' 2"Autre
- Chambre à coucher2ième étage10' 9.1" x 11' 3.8"Autre
- Chambre à coucher2ième étage11' 6.9" x 17' 8.9"Autre
- Salle de bains2ième étage7' 4.9" x 8' 9.9"Autre
- Salle de bains2ième étage7' 8.1" x 11' 3.8"Autre
- Salle de bainsSupérieur4' 11.8" x 8' 9.9"Autre
- Chambre à coucherSupérieur10' 11.1" x 14' 9.1"Autre
- ServiceSupérieur8' 9.1" x 14' 11.9"Autre
- Salle de loisirsSupérieur21' 1.9" x 22' 4.1"Autre
Agents de cette inscription
Demandez plus d’infos
Demandez plus d’infos
Emplacement
717 Killarney Road, London, Ontario, N5X 0C7 Canada
Autour de cette propriété
En savoir plus au sujet du quartier et des commodités autour de cette résidence.
Demander de l’information sur le quartier
En savoir plus au sujet du quartier et des commodités autour de cette résidence
Demander maintenantCalculatrice de versements hypothécaires
- $
- %$
- %
- Capital et intérêts 0
- Impôt foncier 0
- Frais de copropriété 0
Faites une demande d’approbation préalable de prêt hypothécaire en 10 minutes
Obtenez votre qualification en quelques minutes - Présentez votre demande d’hypothèque en quelques minutes par le biais de notre application en ligne. Fourni par Pinch. Le processus est simple, rapide et sûr.
Appliquez maintenant
