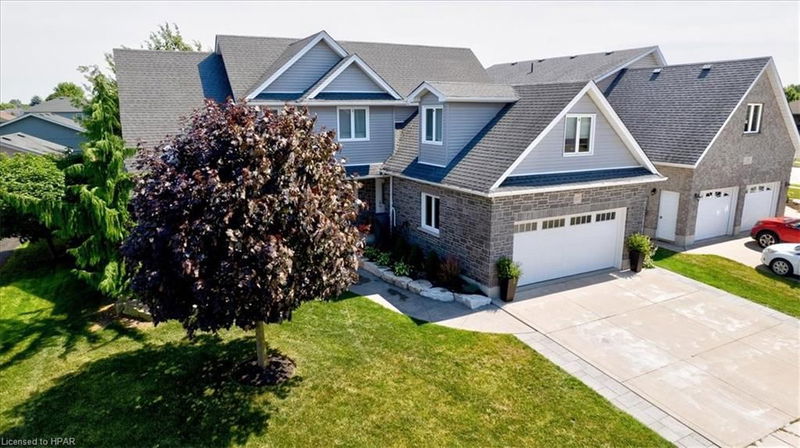Caractéristiques principales
- MLS® #: 40680915
- ID de propriété: SIRC2187942
- Type de propriété: Résidentiel, Maison unifamiliale détachée
- Aire habitable: 3 899 pi.ca.
- Construit en: 2007
- Chambre(s) à coucher: 5+2
- Salle(s) de bain: 3+1
- Stationnement(s): 4
- Inscrit par:
- RE/MAX Midwestern Realty Inc. Brokerage
Description de la propriété
Stunning 5-Bedroom Home with a 2 bedroom Basement Apartment - A Perfect Family Oasis
Welcome to this beautiful 5-bedroom, 2.5-bath home featuring a spacious basement apartment with 2 additional bedrooms and a full bath. Perfect for multi-generational living or generating rental income, this property offers comfort, style, and functionality all in one.
Main Features:
5 Bedrooms Above Ground: Spacious rooms, including a master suite with a private bath.
2.5 Bathrooms: A thoughtfully designed layout with a full family bathroom and a convenient powder room.
Custom Kitchen: Gorgeous kitchen with high-end finishes, stainless steel appliances, and plenty of storage space. Ideal for hosting or enjoying quiet meals at home.
Fully Fenced Yard: Perfect for pets, children, or outdoor entertaining. The yard is your private retreat for relaxation and enjoyment.
Detached Garage: Provides ample storage space and secure parking.
Basement Apartment: A well-designed 2-bedroom, 1-bath setup for guests or as an independent living space. Includes a private entrance, kitchen, and living area.
This home offers the perfect combination of style, space, and versatility. Whether you need room for a growing family, space for guests, or an income-generating apartment, this property checks all the boxes. Don’t miss out—schedule your showing today!
Pièces
- TypeNiveauDimensionsPlancher
- Chambre à coucher principalePrincipal14' 11" x 13' 5.8"Autre
- Pièce principalePrincipal18' 9.2" x 15' 5"Autre
- Salle à mangerPrincipal9' 6.9" x 12' 4"Autre
- CuisinePrincipal15' 3.8" x 12' 4"Autre
- Chambre à coucherPrincipal11' 8.1" x 10' 9.9"Autre
- Salle de lavagePrincipal9' 8.1" x 9' 10.1"Autre
- Chambre à coucher2ième étage9' 4.9" x 12' 7.1"Autre
- Chambre à coucher2ième étage16' 9.1" x 14' 11.9"Autre
- Chambre à coucher2ième étage17' 1.9" x 11' 1.8"Autre
- Salle familiale2ième étage13' 8.1" x 12' 4"Autre
- Salle de loisirsSupérieur18' 4.8" x 15' 8.1"Autre
- CuisineSupérieur11' 8.9" x 14' 11"Autre
- Chambre à coucherSupérieur12' 11.9" x 13' 5"Autre
- Chambre à coucherSupérieur10' 5.9" x 13' 5"Autre
Agents de cette inscription
Demandez plus d’infos
Demandez plus d’infos
Emplacement
125 Armstrong Street W, Listowel, Ontario, N4W 3V8 Canada
Autour de cette propriété
En savoir plus au sujet du quartier et des commodités autour de cette résidence.
Demander de l’information sur le quartier
En savoir plus au sujet du quartier et des commodités autour de cette résidence
Demander maintenantCalculatrice de versements hypothécaires
- $
- %$
- %
- Capital et intérêts 0
- Impôt foncier 0
- Frais de copropriété 0

