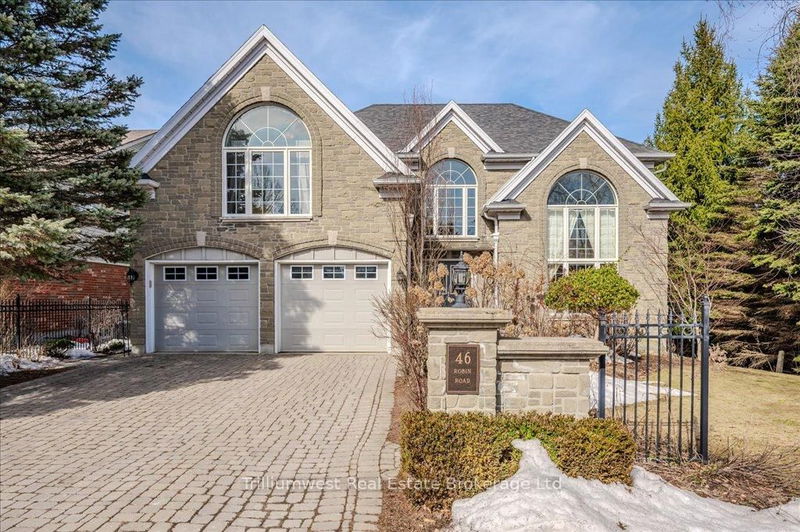Caractéristiques principales
- MLS® #: X12220377
- ID de propriété: SIRC2740882
- Type de propriété: Résidentiel, Maison unifamiliale détachée
- Grandeur du terrain: 7 234,70 pi.ca.
- Construit en: 16
- Chambre(s) à coucher: 3+1
- Salle(s) de bain: 4
- Pièces supplémentaires: Sejour
- Stationnement(s): 6
- Inscrit par:
- Trilliumwest Real Estate Brokerage Ltd
Description de la propriété
There are great locations, and then there are truly exceptional ones. Finding a beautiful home is a feat in itself, but discovering one that offers privacy behind, beside, and even across the streetthats something truly rare. Welcome to 46 Robin Road, the family home you've been dreaming of. From the moment you step through the front door, you'll be greeted by a soaring two-story foyer and a grand staircase that sets the tone for the rest of the home. The main level boasts a thoughtfully designed, family-friendly layout, perfect for hosting holiday gatherings and making lasting memories. The flow from the formal living and dining rooms into the spacious kitchen and cozy family room is seamless, blending comfort with timeless style. Step through the back doors to find a large deck, redone in October 2023, overlooking your own private backyard. And when we say private, we mean it. This is your own personal retreat. Upstairs, you'll find three generously sized bedrooms, including a luxurious 6-piece ensuite and an elegant 5-piece bathroom with double sinks. The lower level is built for relaxation and entertainment, featuring a stylish wet bar, a fireplace, and a saunaall with easy access to the hot tub just outside. But this home isnt just about whats inside. Its about the quiet street, the unparalleled privacy, and the kind of neighborhood where families thrive. Homes like this dont come along often dont miss your chance to schedule a private showing.
Téléchargements et médias
Pièces
- TypeNiveauDimensionsPlancher
- Salle à déjeunerPrincipal14' 6" x 10' 11.1"Autre
- Salle à mangerPrincipal10' 11.4" x 14' 11"Autre
- Salle familialePrincipal18' 9.2" x 13' 6.9"Autre
- CuisinePrincipal10' 9.5" x 14' 1.6"Autre
- Salle de lavagePrincipal7' 2.6" x 5' 6.1"Autre
- SalonPrincipal11' 11.7" x 14' 11"Autre
- Chambre à coucher2ième étage13' 5" x 11' 2.8"Autre
- Chambre à coucher2ième étage16' 4.4" x 14' 1.6"Autre
- Autre2ième étage19' 8.2" x 15' 1.8"Autre
- Autre2ième étage5' 4.5" x 10' 7.1"Autre
- Salle à déjeunerSous-sol8' 5.1" x 9' 9.7"Autre
- Chambre à coucherSous-sol10' 11.8" x 7' 11.6"Autre
- Cave / chambre froideSous-sol6' 2.4" x 8' 3.9"Autre
- Salle de loisirsSous-sol17' 8.2" x 35' 11.4"Autre
- AutreSous-sol11' 5.7" x 13' 5"Autre
- ServiceSous-sol5' 6.5" x 8' 5.1"Autre
- Salle de bainsPrincipal7' 2.6" x 2' 11.8"Autre
- Salle de bains2ième étage8' 10.6" x 11' 6.7"Autre
- Salle de bains2ième étage13' 1.4" x 15' 11.3"Autre
- Salle de bainsSous-sol5' 11.6" x 9' 6.9"Autre
Agents de cette inscription
Demandez plus d’infos
Demandez plus d’infos
Emplacement
46 Robin Rd, Guelph, Ontario, N1L 1H4 Canada
Autour de cette propriété
En savoir plus au sujet du quartier et des commodités autour de cette résidence.
Demander de l’information sur le quartier
En savoir plus au sujet du quartier et des commodités autour de cette résidence
Demander maintenantCalculatrice de versements hypothécaires
- $
- %$
- %
- Capital et intérêts 0
- Impôt foncier 0
- Frais de copropriété 0

