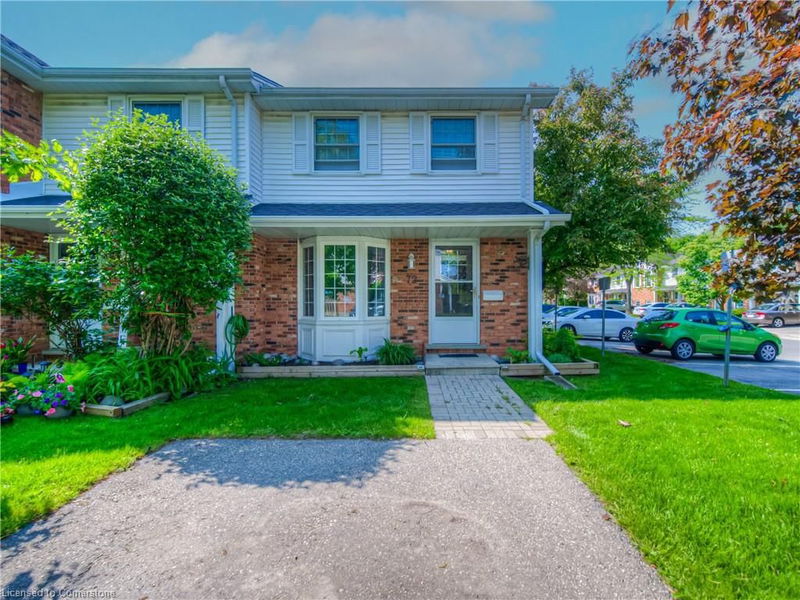Caractéristiques principales
- MLS® #: 40735772
- ID de propriété: SIRC2456679
- Type de propriété: Résidentiel, Condo
- Aire habitable: 1 394 pi.ca.
- Construit en: 1990
- Chambre(s) à coucher: 2
- Salle(s) de bain: 1+1
- Stationnement(s): 1
- Inscrit par:
- SHAW REALTY GROUP INC. - BROKERAGE 2
Description de la propriété
Step into comfort and style with this beautifully updated townhome, ideally located in a family-friendly Guelph neighbourhood. Bright and welcoming, the main floor boasts a spacious living room featuring a stunning bay window that fills the space with natural light. Enjoy the elegance of hardwood and modern plank tile flooring throughout the main level.
The eat-in kitchen is a chef’s dream, offering an abundance of cabinet space, sleek stainless steel appliances, and a clear view of the backyard — perfect for keeping an eye on the kids while preparing meals. Built-in storage solutions keep things tidy and organized, making everyday living a breeze.
Step outside to a private, tree-lined backyard complete with a gate, garden boxes, and room to grow your own herbs or vegetables — a great outdoor extension of your living space.
Upstairs, you'll find generously sized bedrooms and beautifully updated bathrooms featuring modern finishes, colours, and lighting. The finished basement adds even more flexibility, with a good-sized rec room ideal for a family entertainment space, home office, or playroom. A convenient additional bathroom rounds out this level.
Situated close to parks, scenic trails, shopping, schools, and the stunning Guelph Lake Conservation Area, this home offers the perfect blend of urban convenience and access to nature. Don’t miss this opportunity to settle into a move-in ready home in a fantastic location.
Pièces
- TypeNiveauDimensionsPlancher
- Salle de bainsSous-sol4' 7.9" x 6' 3.9"Autre
- Salle de loisirsSous-sol12' 11.1" x 15' 8.1"Autre
- SalonPrincipal14' 11.9" x 16' 4"Autre
- ServiceSous-sol10' 4.8" x 16' 2.8"Autre
- Salle à mangerPrincipal10' 4.8" x 8' 7.1"Autre
- CuisinePrincipal10' 2.8" x 7' 8.9"Autre
- Chambre à coucher principale2ième étage9' 10.8" x 14' 4.8"Autre
- Chambre à coucher2ième étage9' 10.5" x 14' 6"Autre
- Salle de bains2ième étage4' 11" x 9' 3.8"Autre
Agents de cette inscription
Demandez plus d’infos
Demandez plus d’infos
Emplacement
129 Victoria Road N #72, Guelph, Ontario, N1E 6T8 Canada
Autour de cette propriété
En savoir plus au sujet du quartier et des commodités autour de cette résidence.
Demander de l’information sur le quartier
En savoir plus au sujet du quartier et des commodités autour de cette résidence
Demander maintenantCalculatrice de versements hypothécaires
- $
- %$
- %
- Capital et intérêts 2 795 $ /mo
- Impôt foncier n/a
- Frais de copropriété n/a

