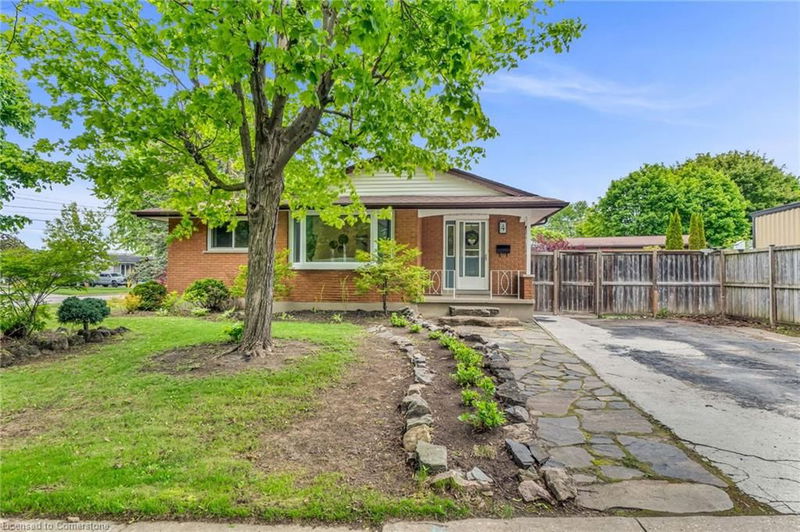Caractéristiques principales
- MLS® #: 40734396
- ID de propriété: SIRC2450693
- Type de propriété: Résidentiel, Maison unifamiliale détachée
- Aire habitable: 1 040 pi.ca.
- Chambre(s) à coucher: 3+1
- Salle(s) de bain: 2
- Stationnement(s): 4
- Inscrit par:
- RE/MAX REALTY ENTERPRISES INC
Description de la propriété
Welcome Home to this Lovely 3+1 Bedroom, 2 Bathroom Home in this Sought-After Family Oriented Neighbourhood! This Beautiful Home on a Quiet Cul de Sac is Inviting and Warm! This home is full of Farmhouse Chic with Modern Touches. The Kitchen is Inviting with Laminate Counters, St. Steel Appliances & a Cozy Built-in Breakfast Bench to enjoy your Morning Coffee! The Living Room & Dining Room has a Beautiful Feature Wall and Overlooks the Kitchen. Great Size Bedrooms! The Renovated Main Floor Bathroom has Lovely Finishes, Heated Floors & Rain Shower Head! The Lower Level Boasts a Gas Fireplace in the Rec Room with so much space to have a Family Room, Gaming Area & Bar/Kitchenette! This Spacious home is perfect for a Big Family! The Side Entry off the Kitchen has direct access to the Large Backyard, an Entertainers Oasis, with Garage/Workshop AND...the Front Yard fence opens up to provide access from the street to the Garage! And there is access via a side gate on the back of the house where you can easily access the side entry to the lower level In-law Suite to make this home ideal for turning into Extra Income Potential! The Backyard can be easily divided to create separate yards for each level! The Property Size is Amazing with so much Potential!! Fantastic Location close to Parks, Schools, Transit, Shopping, Restaurants & More! Dont Miss Out On This Amazing Opportunity!
Pièces
- TypeNiveauDimensionsPlancher
- CuisinePrincipal9' 3.8" x 17' 11.1"Autre
- Chambre à coucherPrincipal10' 8.6" x 12' 6"Autre
- Chambre à coucher principalePrincipal10' 5.9" x 12' 8.8"Autre
- SalonPrincipal12' 9.4" x 14' 11.1"Autre
- Salle à mangerPrincipal12' 9.4" x 14' 11.1"Autre
- Chambre à coucherPrincipal8' 7.1" x 11' 3.8"Autre
- Salle de bainsPrincipal4' 11" x 10' 7.8"Autre
- Chambre à coucherSupérieur8' 3.9" x 11' 1.8"Autre
- Salle de bainsSupérieur7' 6.9" x 9' 10.5"Autre
- Salle de lavageSupérieur8' 6.3" x 12' 11.9"Autre
- Salle de loisirsSupérieur19' 3.1" x 24' 10.8"Autre
Agents de cette inscription
Demandez plus d’infos
Demandez plus d’infos
Emplacement
4 Blackbird Crescent, Guelph, Ontario, N1E 3K5 Canada
Autour de cette propriété
En savoir plus au sujet du quartier et des commodités autour de cette résidence.
- 22.49% 35 à 49 ans
- 19.3% 20 à 34 ans
- 17.8% 50 à 64 ans
- 10.79% 65 à 79 ans
- 7.23% 5 à 9 ans
- 6.92% 10 à 14 ans
- 5.88% 15 à 19 ans
- 5.75% 0 à 4 ans ans
- 3.83% 80 ans et plus
- Les résidences dans le quartier sont:
- 73.29% Ménages unifamiliaux
- 21.7% Ménages d'une seule personne
- 4.34% Ménages de deux personnes ou plus
- 0.67% Ménages multifamiliaux
- 116 193 $ Revenu moyen des ménages
- 50 404 $ Revenu personnel moyen
- Les gens de ce quartier parlent :
- 84.17% Anglais
- 3.42% Anglais et langue(s) non officielle(s)
- 2.05% Polonais
- 1.83% Italien
- 1.74% Tagalog (pilipino)
- 1.62% Espagnol
- 1.42% Pendjabi
- 1.39% Français
- 1.25% Tigregna
- 1.11% Vietnamien
- Le logement dans le quartier comprend :
- 44.73% Maison individuelle non attenante
- 21.83% Maison en rangée
- 21.32% Appartement, moins de 5 étages
- 6.02% Duplex
- 5.79% Maison jumelée
- 0.3% Appartement, 5 étages ou plus
- D’autres font la navette en :
- 4.75% Transport en commun
- 1.26% Marche
- 1.22% Vélo
- 0.55% Autre
- 31.68% Diplôme d'études secondaires
- 23.35% Certificat ou diplôme d'un collège ou cégep
- 16.77% Aucun diplôme d'études secondaires
- 15.95% Baccalauréat
- 5.57% Certificat ou diplôme universitaire supérieur au baccalauréat
- 5.19% Certificat ou diplôme d'apprenti ou d'une école de métiers
- 1.49% Certificat ou diplôme universitaire inférieur au baccalauréat
- L’indice de la qualité de l’air moyen dans la région est 2
- La région reçoit 316.03 mm de précipitations par année.
- La région connaît 7.39 jours de chaleur extrême (30.51 °C) par année.
Demander de l’information sur le quartier
En savoir plus au sujet du quartier et des commodités autour de cette résidence
Demander maintenantCalculatrice de versements hypothécaires
- $
- %$
- %
- Capital et intérêts 3 847 $ /mo
- Impôt foncier n/a
- Frais de copropriété n/a

