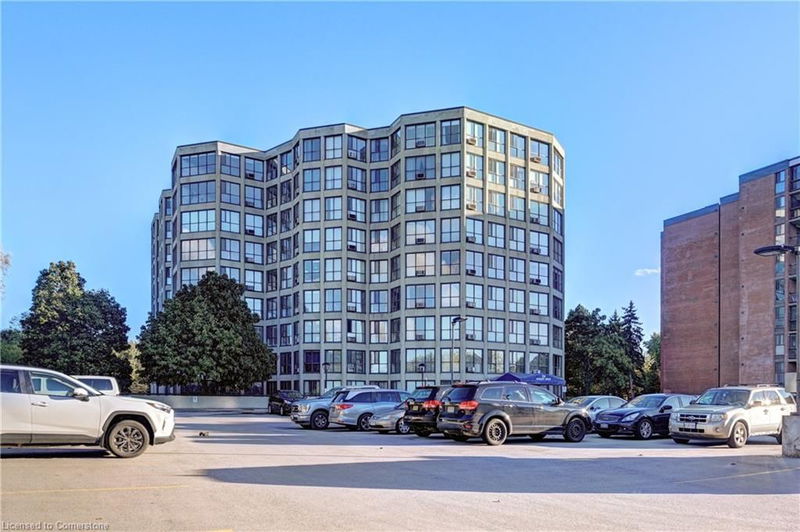Caractéristiques principales
- MLS® #: 40726228
- ID de propriété: SIRC2410373
- Type de propriété: Résidentiel, Condo
- Aire habitable: 1 718 pi.ca.
- Chambre(s) à coucher: 3
- Salle(s) de bain: 2
- Stationnement(s): 1
- Inscrit par:
- KINGSWAY REAL ESTATE BROKERAGE
Description de la propriété
An Amazing Opportunity to Live in a 1700Sq Ft + Upgraded condo in The High Demand Area Of Guelph Overlooking River side Park. Huge Unit With Glass windows on All sides Featuring Tons of Natural light. Hallway, Living Rm, Dining Rm & Dinette Just recently Painted in White. Perfect For Entertaining Family & Friends. 3 Bedrooms & 2 Full Upgraded Newer Washrooms. Superb Layout. Open Concept Super Large Living Room & Full Dining Room. Fully Upgraded Kitchen With Granite Counter Tops & Solid Wood Cabinets. Gleaming Hardwood Flooring Throughout. Primary Bedroom is Larger Than the Size of Full Condo Units. Can Accommodate full size furniture. Fully Updated Ensuite Washroom With glass Shower. 2 Other Very Good Sized Bedrooms. Another Full Upgraded 4 Pce Washroom. Large Dinette Area. Full Size Laundry Room & Storage Room in The Unit. All Newer Appliances. Freezer is Included too. The lovely common area includes an exercise room, party/meeting room and of course, short walk to Riverside Park, shops, senior center, golf course and river and trails. Underground Parking is Included & also an Additional Locker. Very Quite & Upscale Building. PICTURES 4 TO 9 ARE VIRTUALLY STAGED FOR ILLUSTRATION PURPOSE.
Pièces
- TypeNiveauDimensionsPlancher
- CuisinePrincipal8' 9.9" x 10' 4"Autre
- Coin repasPrincipal8' 2.8" x 8' 9.9"Autre
- Salle à mangerPrincipal10' 4" x 17' 1.9"Autre
- SalonPrincipal16' 11.1" x 18' 1.4"Autre
- Chambre à coucher principalePrincipal19' 1.9" x 18' 11.9"Autre
- Chambre à coucherPrincipal10' 4" x 11' 8.9"Autre
- Chambre à coucherPrincipal10' 2.8" x 14' 6"Autre
Agents de cette inscription
Demandez plus d’infos
Demandez plus d’infos
Emplacement
24 Marilyn Drive N #401, Guelph, Ontario, N1H 8E9 Canada
Autour de cette propriété
En savoir plus au sujet du quartier et des commodités autour de cette résidence.
Demander de l’information sur le quartier
En savoir plus au sujet du quartier et des commodités autour de cette résidence
Demander maintenantCalculatrice de versements hypothécaires
- $
- %$
- %
- Capital et intérêts 2 563 $ /mo
- Impôt foncier n/a
- Frais de copropriété n/a

