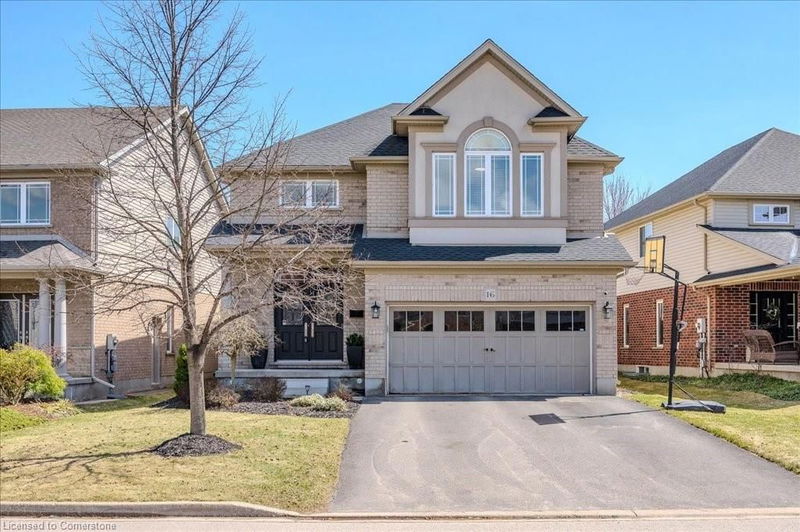Caractéristiques principales
- MLS® #: 40713298
- ID de propriété: SIRC2356068
- Type de propriété: Résidentiel, Maison unifamiliale détachée
- Aire habitable: 3 813 pi.ca.
- Chambre(s) à coucher: 4
- Salle(s) de bain: 3+1
- Stationnement(s): 6
- Inscrit par:
- Royal LePage Royal City Realty
Description de la propriété
Welcome to 16 Hall Avenue Where Style Meets Function in Guelphs South EndPerfectly designed for the modern family, this beautifully finished home offers both elegance and practicality. A classic brick façade and double door entry open to a bright foyer with soaring two-storey ceilings.Host with ease in the formal dining room, featuring a tray ceiling and statement chandelier. The space flows into a spacious great room with herringbone-patterned hardwood floors and custom millworkone of many upscale details throughout.At the heart of the home is a gourmet eat-in kitchen with custom cabinetry, Caesarstone Quartz counters, undercabinet lighting, and a glass tile backsplash. The central island and bright breakfast area open to the large rear deckideal for indoor-outdoor living.A practical mudroom with garage access, built-ins, and a utility sink keeps busy households organized.Upstairs, the primary suite is a relaxing retreat with backyard views, a walk-in closet with built-ins, and a spa-like ensuite with soaker tub, walk-in shower, and gold fixtures. Three additional bedrooms share a 5-piece bathroom with double vanity, and a second-floor laundry room adds convenience.The fully finished basement offers luxury vinyl plank flooring, pot lights, and big windows for natural light. Enjoy the sleek fireplace in the rec room, and host movie nights in the adjacent theatre room (or optional fifth bedroom). A modern 3-piece bath and bonus space for an office, gym, or playroom complete the level.The fully fenced backyard includes a custom trellis and generous deckperfect for dining, play, or gardening.Walk to schools, parks, and amenities, with easy access to commuter routes. 16 Hall Avenue is the full package!
Pièces
- TypeNiveauDimensionsPlancher
- Salle à déjeunerPrincipal7' 6.1" x 14' 7.9"Autre
- Salle de bainsPrincipal5' 10.2" x 4' 11.8"Autre
- Salle à mangerPrincipal12' 2.8" x 15' 11"Autre
- FoyerPrincipal12' 4.8" x 9' 1.8"Autre
- CuisinePrincipal15' 11" x 14' 4.8"Autre
- SalonPrincipal18' 2.1" x 15' 3"Autre
- Chambre à coucher2ième étage10' 4.8" x 14' 6"Autre
- Chambre à coucher2ième étage10' 11.1" x 15' 7"Autre
- Salle de bains2ième étage7' 4.9" x 10' 4.8"Autre
- Salle de bains2ième étage9' 6.1" x 14' 6"Autre
- Chambre à coucher principale2ième étage24' 4.1" x 15' 8.9"Autre
- Chambre à coucher2ième étage10' 4.8" x 14' 6"Autre
- Salle de lavage2ième étage6' 3.1" x 7' 4.9"Autre
- Salle de loisirsSous-sol34' 8.1" x 14' 2"Autre
- Salle de bainsSous-sol4' 5.1" x 9' 6.9"Autre
- RangementSous-sol16' 9.1" x 14' 6.8"Autre
- Cave / chambre froideSous-sol4' 8.1" x 11' 5"Autre
- Média / DivertissementSous-sol13' 8.1" x 14' 6.8"Autre
- ServiceSous-sol5' 4.1" x 10' 7.8"Autre
Agents de cette inscription
Demandez plus d’infos
Demandez plus d’infos
Emplacement
16 Hall Avenue, Guelph, Ontario, N1L 0B3 Canada
Autour de cette propriété
En savoir plus au sujet du quartier et des commodités autour de cette résidence.
Demander de l’information sur le quartier
En savoir plus au sujet du quartier et des commodités autour de cette résidence
Demander maintenantCalculatrice de versements hypothécaires
- $
- %$
- %
- Capital et intérêts 7 812 $ /mo
- Impôt foncier n/a
- Frais de copropriété n/a

