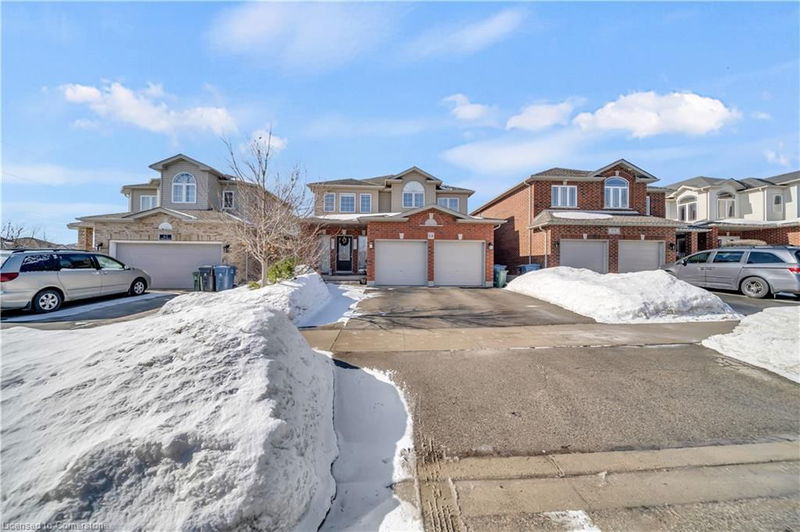Caractéristiques principales
- MLS® #: 40704365
- ID de propriété: SIRC2317199
- Type de propriété: Résidentiel, Maison unifamiliale détachée
- Aire habitable: 2 150 pi.ca.
- Construit en: 2010
- Chambre(s) à coucher: 3
- Salle(s) de bain: 3+1
- Stationnement(s): 4
- Inscrit par:
- IPRO REALTY LTD
Description de la propriété
Beautiful bright spacious 3 bedrooms, 3.5 bath detached house is up for sale. Situated on extra deep 148 ft lot which backs on to park and provides backyard privacy. Features spacious foyer leading to open main floor kitchen living and dining area. Stainless steel appliances in kitchen with breakfast island bar and adjacent dining area. Hardwood flooring in living area. Also laundry and powder room on main floor. Foyer also leads to stairs for upstairs. Beginning with loft area on the second floor, primary bedroom is big size and has massive 5 pcs ensuite washroom with double sink and large glass walled shower and separate jacuzzi style tub. Second level also has a 4pc bath and 2 good size bedrooms. Double car Garage is insulated and finished. Humidifier with controller is installed in house. Microwave and Dishwasher are newer and had 3 yrs warranty. 2 level huge Deck in backyard is newly stained nicely. Newly finished Basement is open and spacious and has 3 pcs washroom.
Pièces
- TypeNiveauDimensionsPlancher
- Salle à mangerPrincipal10' 4" x 13' 1.8"Autre
- CuisinePrincipal10' 11.8" x 13' 1.8"Autre
- SalonPrincipal18' 6" x 14' 11.9"Autre
- Salle de lavagePrincipal8' 2" x 9' 3"Autre
- Chambre à coucher2ième étage12' 8.8" x 10' 7.9"Autre
- Chambre à coucher principale2ième étage14' 11.9" x 16' 11.9"Autre
- Chambre à coucher2ième étage12' 11.9" x 10' 11.1"Autre
- Loft2ième étage9' 10.1" x 8' 7.9"Autre
- Salle de loisirsSous-sol39' 11.1" x 29' 3.1"Autre
Agents de cette inscription
Demandez plus d’infos
Demandez plus d’infos
Emplacement
64 Norton Drive, Guelph, Ontario, N1E 7K8 Canada
Autour de cette propriété
En savoir plus au sujet du quartier et des commodités autour de cette résidence.
Demander de l’information sur le quartier
En savoir plus au sujet du quartier et des commodités autour de cette résidence
Demander maintenantCalculatrice de versements hypothécaires
- $
- %$
- %
- Capital et intérêts 5 859 $ /mo
- Impôt foncier n/a
- Frais de copropriété n/a

