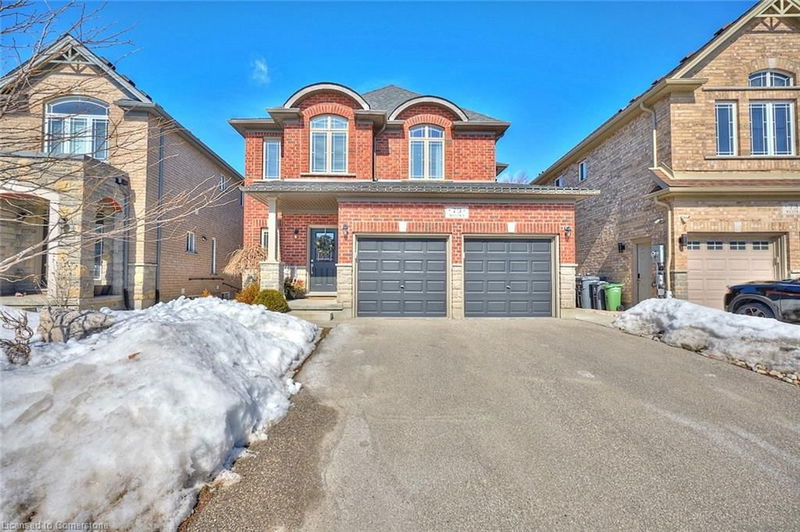Caractéristiques principales
- MLS® #: 40705016
- ID de propriété: SIRC2312839
- Type de propriété: Résidentiel, Maison unifamiliale détachée
- Aire habitable: 3 555 pi.ca.
- Chambre(s) à coucher: 3+1
- Salle(s) de bain: 3+1
- Stationnement(s): 4
- Inscrit par:
- Royal LePage State Realty
Description de la propriété
This exquisite 4-bedroom, 4-bathroom home offers over 3,000 sq. ft. of luxurious living space in a serene setting, backing onto the protected Ellis Park conservation. The main level features 10’ ceilings, a welcoming foyer, a spacious family room with a coffered ceiling, and a formal dining room. The eat-in kitchen boasts quartz countertops, a large island, built-in speakers, and a walkout to an expansive deck. This level also offers a private office, a 2-piece bathroom, and a laundry/mudroom with access to the double garage with an epoxy floor.
Upstairs, a second family room leads to three spacious bedrooms and two 5-piece bathrooms. The primary suite offers a large walk-in closet and a spa-like ensuite with a freestanding tub and walk-in shower.
The professionally finished basement adds even more space with a rec room featuring a custom builtin wall unit with fireplace, play area, bedroom, and 3-piece bathroom—ideal for guests or extended family. Outside, is professionally landscaped with steps leading to the fully fenced backyard, with a poured concrete patio, creating a perfect outdoor retreat. This home seamlessly blends modern luxury with family-friendly design.
Pièces
- TypeNiveauDimensionsPlancher
- Salle de bainsPrincipal4' 11.8" x 4' 11.8"Autre
- Salle familialePrincipal14' 4.8" x 15' 7"Autre
- Cuisine avec coin repasPrincipal13' 8.1" x 16' 8"Autre
- Salle à mangerPrincipal10' 11.8" x 13' 8.9"Autre
- Chambre à coucher principale2ième étage17' 7.8" x 18' 9.2"Autre
- Bureau à domicilePrincipal5' 8.1" x 13' 10.1"Autre
- Salle de bains2ième étage7' 10.8" x 13' 10.1"Autre
- Salle de bains2ième étage11' 8.9" x 11' 10.1"Autre
- Chambre à coucher2ième étage11' 3.8" x 11' 6.9"Autre
- Salle de loisirsSous-sol13' 5" x 18' 4.8"Autre
- Salle familiale2ième étage11' 5" x 16' 2"Autre
- AutreSous-sol10' 9.9" x 33' 6.3"Autre
- Chambre à coucherSous-sol10' 9.9" x 12' 2.8"Autre
- ServiceSous-sol5' 10.8" x 18' 4.8"Autre
- RangementSous-sol5' 10.8" x 15' 8.1"Autre
- Chambre à coucher2ième étage12' 7.1" x 12' 6"Autre
Agents de cette inscription
Demandez plus d’infos
Demandez plus d’infos
Emplacement
75 Westra Drive, Guelph, Ontario, N1K 0B5 Canada
Autour de cette propriété
En savoir plus au sujet du quartier et des commodités autour de cette résidence.
Demander de l’information sur le quartier
En savoir plus au sujet du quartier et des commodités autour de cette résidence
Demander maintenantCalculatrice de versements hypothécaires
- $
- %$
- %
- Capital et intérêts 6 294 $ /mo
- Impôt foncier n/a
- Frais de copropriété n/a

