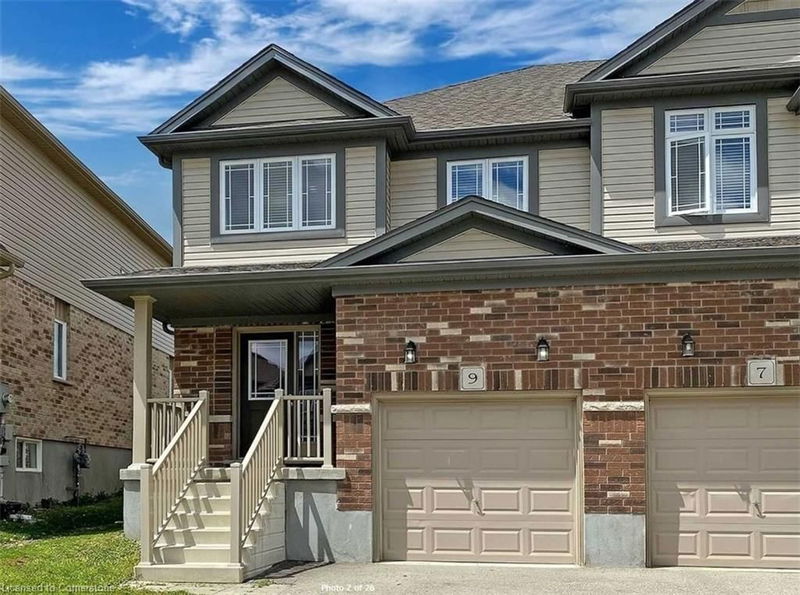Caractéristiques principales
- MLS® #: 40697189
- ID de propriété: SIRC2272155
- Type de propriété: Résidentiel, Maison unifamiliale détachée
- Aire habitable: 1 522 pi.ca.
- Chambre(s) à coucher: 3
- Salle(s) de bain: 3+1
- Stationnement(s): 4
- Inscrit par:
- EXECUTIVE REAL ESTATE SERVICES LTD
Description de la propriété
Beautiful 3+1 Bedrooms Semi-Detached House with Legal 2nd Dwelling Unit with a 2nd Kitchen and a Washroom In The Basement having additional Car Parking for the tenants In the Most Desired Neighbourhood of Guelph. Freshly Painted! Great Layout, Open Concept, Modern Kitchen, Large Windows Throughout For Ample Natural Light & Good Size Backyard. Laminate Flooring In Living Room & Bedrooms. Primary Bedroom With Ensuite Washroom. Two Laundries in House: 2nd Floor & in Basement. New One Bedroom Legal Basement with Separate Entrance. Separate parking for Tenant. Close To Guelph University, Schools, Grocery & Banks. Excellent Opportunity For Investors And End Users!!!
Pièces
- TypeNiveauDimensionsPlancher
- CuisinePrincipal8' 5.9" x 8' 11"Autre
- Salle à mangerPrincipal14' 11.1" x 8' 3.9"Autre
- SalonPrincipal14' 11.1" x 10' 7.9"Autre
- Chambre à coucher principale2ième étage10' 9.1" x 10' 11.1"Autre
- Chambre à coucher2ième étage12' 2.8" x 9' 3.8"Autre
- Chambre à coucher2ième étage10' 9.1" x 9' 6.9"Autre
- SalonSous-sol14' 11.1" x 10' 7.9"Autre
Agents de cette inscription
Demandez plus d’infos
Demandez plus d’infos
Emplacement
9 Mccann Street, Guelph, Ontario, N1G 0A8 Canada
Autour de cette propriété
En savoir plus au sujet du quartier et des commodités autour de cette résidence.
Demander de l’information sur le quartier
En savoir plus au sujet du quartier et des commodités autour de cette résidence
Demander maintenantCalculatrice de versements hypothécaires
- $
- %$
- %
- Capital et intérêts 4 638 $ /mo
- Impôt foncier n/a
- Frais de copropriété n/a

