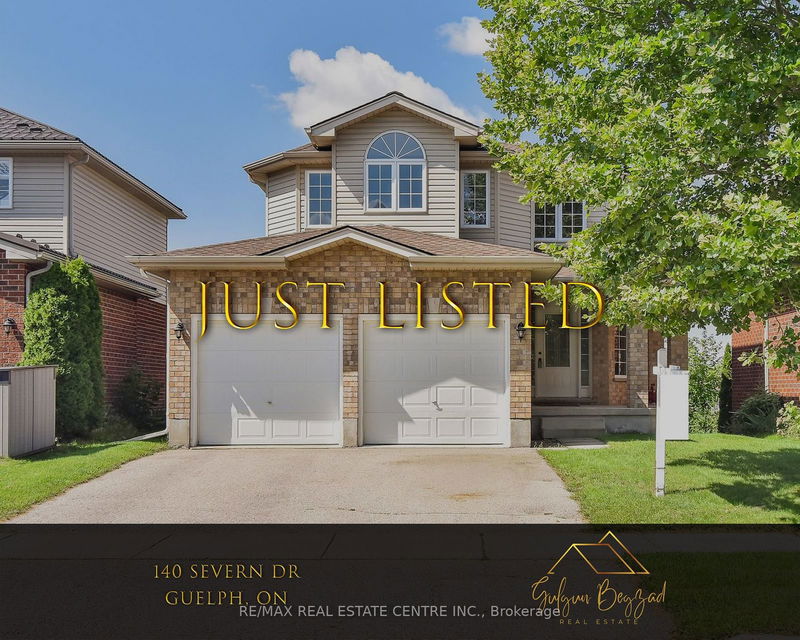Caractéristiques principales
- MLS® #: X11921658
- ID de propriété: SIRC2239814
- Type de propriété: Résidentiel, Maison unifamiliale détachée
- Grandeur du terrain: 4 200 pi.ca.
- Chambre(s) à coucher: 5
- Salle(s) de bain: 4
- Pièces supplémentaires: Sejour
- Stationnement(s): 4
- Inscrit par:
- RE/MAX REAL ESTATE CENTRE INC.
Description de la propriété
EXEPTIONAL INVESTMENT OPPORUNITY OR OUTSTANDING MORTGAGE HELPER! Located in a quite desirable neighborhood A beautiful detached home with a WALKOUT LEGAL FINISHED BASEMENT BACKING ONTO GREEN SPACE & A POND! Quality Pidel-Built home with plenty of large windows throughout. With over 1800 sqft on the main and upper floor + an additional 782 sqft with brand new tow bedroom, full kitchen and 3 peace bathroom in the unspoiled walk-out basement . It is a very spacious family home that could also be suitable for multi generations and with a separate entrance to the basement it could easily serve as an extra income home. Main floor offers large foyer, kitchen with plenty of cupboards and workable counter space opens up to the dining area. Spacious living room with amazing view of the green space and pond. Powder room and laundry/mud room with access to the 2 car garage completes the main floor. You will absolutely fall in LOVE with the office/den on the second floor, that could also be used as a playroom for those with children.
Pièces
- TypeNiveauDimensionsPlancher
- SalonPrincipal32' 5.7" x 61' 2.8"Autre
- CuisinePrincipal32' 5.7" x 36' 5.4"Autre
- Salle à déjeunerPrincipal32' 5.7" x 45' 7.2"Autre
- Chambre à coucher2ième étage32' 5.7" x 36' 5"Autre
- Chambre à coucher2ième étage32' 5.7" x 33' 1.6"Autre
- Chambre à coucher2ième étage32' 5.7" x 33' 1.6"Autre
- Loft2ième étage26' 6.8" x 44' 7.4"Autre
- Chambre à coucherSous-sol31' 5.9" x 30' 6.1"Autre
- Chambre à coucherSous-sol31' 5.9" x 30' 6.1"Autre
- Salle familialeSous-sol32' 9.7" x 69' 2.7"Autre
- CuisineSous-sol32' 9.7" x 23' 11.4"Autre
Agents de cette inscription
Demandez plus d’infos
Demandez plus d’infos
Emplacement
140 Severn Dr, Guelph, Ontario, N1E 7K6 Canada
Autour de cette propriété
En savoir plus au sujet du quartier et des commodités autour de cette résidence.
Demander de l’information sur le quartier
En savoir plus au sujet du quartier et des commodités autour de cette résidence
Demander maintenantCalculatrice de versements hypothécaires
- $
- %$
- %
- Capital et intérêts 0
- Impôt foncier 0
- Frais de copropriété 0

