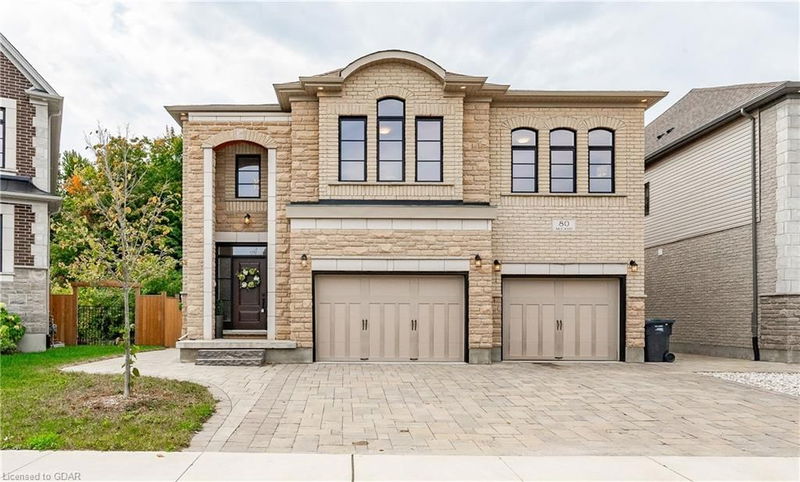Caractéristiques principales
- MLS® #: 40666745
- ID de propriété: SIRC2191887
- Type de propriété: Résidentiel, Maison unifamiliale détachée
- Aire habitable: 5 702,89 pi.ca.
- Grandeur du terrain: 0,15 ac
- Construit en: 2018
- Chambre(s) à coucher: 4+1
- Salle(s) de bain: 5+1
- Stationnement(s): 6
- Inscrit par:
- Keller Williams Home Group Realty Inc.
Description de la propriété
This will likely be your last house purchase. 6 massive bedrooms and 6 bathrooms. Over 5700 sqft living space.High ceiling on each floor. This Fusion designed home gives the feeling of a French country estate but with City living convenience. It has all the advantage of South-end Guelph shopping and leisure; while still retaining the feel of Muskoka as it backs onto conservation land. Spend your mornings and evenings immersed within the contemplative feel of the massive back deck. 4 luxury bedrooms upstairs, with the primary and 5pc en-suite being larger than some Hong Kong apartments. His and hers sinks which overlook the verdant greenery
in the back. Two of the other bedrooms also have their own ensuite or cheater ensuite. Moving to the main level from the upstairs, we come into the huge dining area with its abundance of light. Then through the attached living room with its accent walls and coffered ceiling into a chef's kitchen that's almost everyone's dream kitchen. Quartz countertops, stainless appliances, and a Haier gas stove with a dual exhaust range hood. The walk-in pantry leads through to the main floor laundry, which then flows into the 2.5 car garage. The garage even has space for a tidy workshop along two of the corners. The cavernous walkout basement is fully finished 2024. There's space to put in a home theatre and a snooker table, or perhaps a wet bar and conversation area?
Pièces
- TypeNiveauDimensionsPlancher
- Salle à déjeunerPrincipal8' 9.9" x 13' 3"Autre
- CuisinePrincipal16' 9.1" x 21' 5"Autre
- SalonPrincipal20' 9.4" x 13' 10.1"Autre
- Salle de lavagePrincipal10' 9.1" x 13' 5.8"Autre
- FoyerPrincipal8' 5.9" x 9' 10.1"Autre
- Salle à mangerPrincipal19' 9" x 19' 3.1"Autre
- Chambre à coucher2ième étage16' 4.8" x 14' 11"Autre
- Chambre à coucher2ième étage16' 4.8" x 14' 11"Autre
- Chambre à coucher2ième étage13' 8.1" x 11' 8.9"Autre
- Chambre à coucher principale2ième étage16' 6.8" x 22' 6.8"Autre
- Salle à manger2ième étage14' 2" x 10' 2.8"Autre
- BoudoirSous-sol16' 6.8" x 13' 6.9"Autre
- Chambre à coucherSous-sol19' 10.1" x 13' 6.9"Autre
- ServiceSous-sol12' 4.8" x 15' 8.9"Autre
- Salle de loisirsSous-sol44' 5.8" x 22' 6.8"Autre
Agents de cette inscription
Demandez plus d’infos
Demandez plus d’infos
Emplacement
80 Mccann Street, Guelph, Ontario, N1L 1H6 Canada
Autour de cette propriété
En savoir plus au sujet du quartier et des commodités autour de cette résidence.
Demander de l’information sur le quartier
En savoir plus au sujet du quartier et des commodités autour de cette résidence
Demander maintenantCalculatrice de versements hypothécaires
- $
- %$
- %
- Capital et intérêts 0
- Impôt foncier 0
- Frais de copropriété 0

