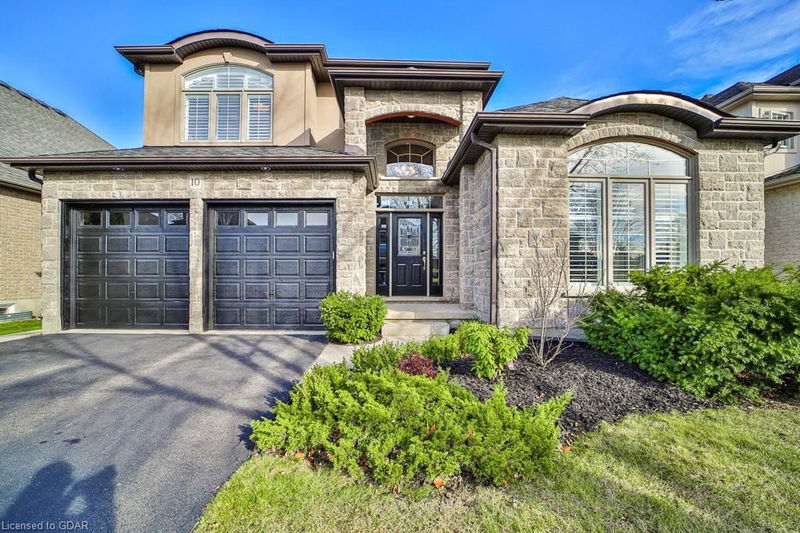Caractéristiques principales
- MLS® #: 40677213
- ID de propriété: SIRC2188539
- Type de propriété: Résidentiel, Maison unifamiliale détachée
- Aire habitable: 4 116 pi.ca.
- Construit en: 2006
- Chambre(s) à coucher: 4
- Salle(s) de bain: 3+1
- Stationnement(s): 6
- Inscrit par:
- RE/MAX Real Estate Centre Inc Brokerage
Description de la propriété
Discover sophistication and functionality intertwined at 10 Bright Lane in the coveted Pineridge/Westminster Woods community. This home is a true modern haven, offering four spacious bedrooms, where tranquility meets style. Every step reveals thoughtful design, from beautiful hardwood flooring that graces the living and dining areas to the harmonious layout extending to the second floor. The kitchen, a masterful designed, stands as the centerpiece of the home with a large center island and an expansive eating area, illuminated by chic lights. This space is perfectly crafted for culinary explorations and engaging conversation. The adjacent living room, anchored by a cozy fireplace, promises warmth and relaxation for family and guests alike. Main level primary suite is a testament to luxury with its indulgent 5-piece ensuite and a walk-in closet that echoes the elegance of a boutique hotel. The main floor is not just about aesthetic charm; it’s also about ease, featuring a practical laundry room with direct garage access, ensuring daily tasks are handled with simplicity. The basement unfolds as a space of versatile comfort, presenting a quaint sitting area, a large recreation room, and a gym that can effortlessly transform into an additional bedroom or a dedicated home office. Step outside to a backyard sanctuary. The tasteful landscaping invites you to bask in the serenity of your private outdoor retreat, ideal for both entertaining and introspection. Situated in a vibrant neighborhood renowned for its walking trails and amenities, this property is not merely a residence but a canvas for your life’s most cherished moments. A place where luxury is lived and comfort is cherished—welcome home to 10 Bright Lane.
Pièces
- TypeNiveauDimensionsPlancher
- Pièce principalePrincipal17' 8.9" x 22' 11.9"Autre
- Coin repasPrincipal8' 6.3" x 11' 1.8"Autre
- CuisinePrincipal11' 1.8" x 15' 3"Autre
- Salle à mangerPrincipal12' 2" x 12' 4"Autre
- Salle de lavagePrincipal6' 8.3" x 7' 10.3"Autre
- Chambre à coucher principalePrincipal12' 2" x 16' 11.1"Autre
- Chambre à coucher2ième étage14' 6.8" x 14' 9.1"Autre
- Chambre à coucher2ième étage13' 10.1" x 14' 2.8"Autre
- Chambre à coucher2ième étage11' 6.9" x 14' 11.9"Autre
- AutreSous-sol7' 10" x 8' 7.9"Autre
- Salle de sportSous-sol19' 7.8" x 26' 6.1"Autre
- Salle de jeuxSous-sol11' 10.9" x 19' 3.1"Autre
- Salle de loisirsSous-sol24' 10.8" x 26' 6.1"Autre
Agents de cette inscription
Demandez plus d’infos
Demandez plus d’infos
Emplacement
10 Bright Lane, Guelph, Ontario, N1L 1S6 Canada
Autour de cette propriété
En savoir plus au sujet du quartier et des commodités autour de cette résidence.
Demander de l’information sur le quartier
En savoir plus au sujet du quartier et des commodités autour de cette résidence
Demander maintenantCalculatrice de versements hypothécaires
- $
- %$
- %
- Capital et intérêts 0
- Impôt foncier 0
- Frais de copropriété 0

