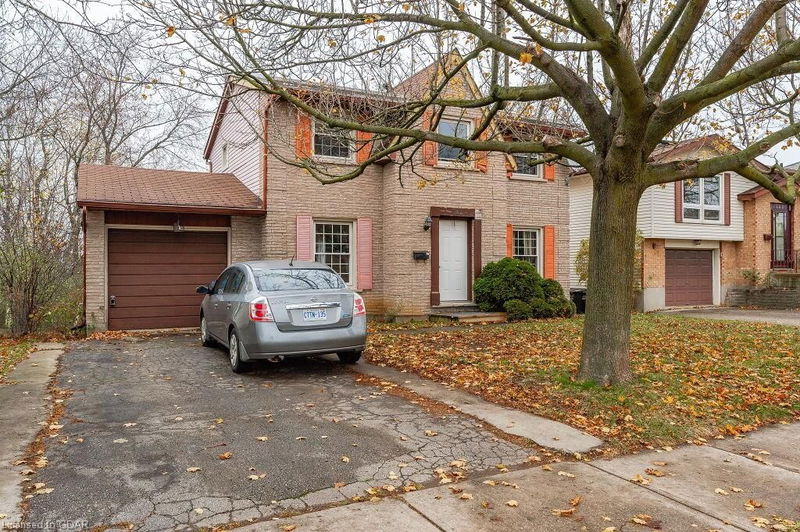Caractéristiques principales
- MLS® #: 40678614
- ID de propriété: SIRC2188088
- Type de propriété: Résidentiel, Maison unifamiliale détachée
- Aire habitable: 1 475 pi.ca.
- Grandeur du terrain: 0,12 ac
- Construit en: 1984
- Chambre(s) à coucher: 3+2
- Salle(s) de bain: 2+1
- Stationnement(s): 3
- Inscrit par:
- Coldwell Banker Neumann Real Estate Brokerage
Description de la propriété
Excellent University Location! Detatched two storey 5 Bedroom, 3 Bathroom home backing onto a park and school. The second floor has 3 good sized bedrooms and a 4pc Bath. Main floor has a 2pc powder room with an open concept living room, dining room and kitchen with sliders that open to a deck and fenced private backyard. The basement features large above grade windows a 3pc bath and 2 bedrooms with potential for a 3rd. Ample parking with the attached one car garage and driveway. As an added bonus there is Solar on the roof generating you monthly income! A Bus Stop is conveniently located in front of the house next door which provides a direct route to the University getting you there in minutes. A short walk to Stone Road Mall, hiking trails and easy access to the 401. Perfect for parents, investors or a family. Tenanted until May 1, 2025.
Pièces
- TypeNiveauDimensionsPlancher
- Salle à mangerPrincipal32' 11.2" x 32' 11.2"Autre
- SalonPrincipal36' 2.2" x 46' 7.5"Autre
- CuisinePrincipal29' 9.4" x 49' 2.5"Autre
- Chambre à coucher principale2ième étage36' 2.6" x 46' 3.6"Autre
- Chambre à coucher2ième étage33' 4.5" x 36' 2.2"Autre
- Chambre à coucher2ième étage26' 6.1" x 56' 8.3"Autre
- Salle familialePrincipal36' 10.7" x 46' 7.5"Autre
- Chambre à coucherSous-sol29' 9.8" x 19' 10.9"Autre
- Chambre à coucherSous-sol45' 11.1" x 78' 5.3"Autre
- Coin repasSous-sol11' 3.8" x 12' 9.4"Autre
- Salle de lavageSous-sol4' 7.9" x 15' 5.8"Autre
- Cave / chambre froideSous-sol2' 1.5" x 8' 11.8"Autre
Agents de cette inscription
Demandez plus d’infos
Demandez plus d’infos
Emplacement
748 Scottsdale Dr Drive, Guelph, Ontario, N1G 3L3 Canada
Autour de cette propriété
En savoir plus au sujet du quartier et des commodités autour de cette résidence.
Demander de l’information sur le quartier
En savoir plus au sujet du quartier et des commodités autour de cette résidence
Demander maintenantCalculatrice de versements hypothécaires
- $
- %$
- %
- Capital et intérêts 0
- Impôt foncier 0
- Frais de copropriété 0

