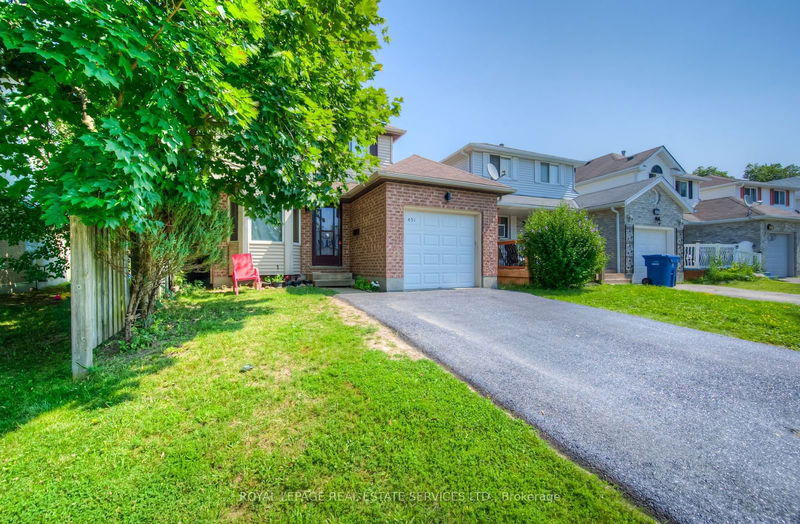Caractéristiques principales
- MLS® #: X9392786
- ID de propriété: SIRC2126300
- Type de propriété: Résidentiel, Maison unifamiliale détachée
- Grandeur du terrain: 4 747,05 pi.ca.
- Construit en: 31
- Chambre(s) à coucher: 3+1
- Salle(s) de bain: 2
- Pièces supplémentaires: Sejour
- Stationnement(s): 3
- Inscrit par:
- ROYAL LEPAGE REAL ESTATE SERVICES LTD.
Description de la propriété
Fantastic 3+1 Bedroom Home On Premium Lot With Large Detached Workshop! Beautiful 165 Ft Lot Is The Deepest Lot On The Street! Upon Entering You'll Notice The Kitchen Boasting Fresh Cabinetry, S/S Appliances & Cut-Out Overlooking The Living Room Allowing You To Cook While Entertaining Guests Or Keeping An Eye On Children Playing. Breakfast Nook Offers Beautiful Bay Window. Bright & Airy Living Room Features Cherrywood Floors & Charming Wood Stove. Sliding Doors Lead To 18 X 12 Ft Enclosed Deck With 2 Large Doors You Can Open Up To Create A Fantastic Indoor/Outdoor Space. Its Fully Enclosed Allowing You To Enjoy It Rain Or Shine. Upstairs You'll Find 3 Generously Sized Bedrooms With Laminate Floors, Plenty Of Closet Space & Large Windows. Completing This Upper Level Is A 4Pc Bathroom With Large Vanity & Shower/Tub. Additional Living Space In The Finished Basement Offering An Additional Bedroom With Brand New Laminate Floors & 3Pc Bathroom. There Is A 24 X 18 Ft. Accessible Transit System.
Pièces
- TypeNiveauDimensionsPlancher
- CuisinePrincipal7' 4.9" x 8' 5.9"Autre
- SalonPrincipal10' 7.9" x 12' 9.4"Autre
- Chambre à coucher principale2ième étage9' 6.1" x 14' 11.9"Autre
- Chambre à coucher2ième étage8' 5.9" x 10' 2.8"Autre
- Chambre à coucher2ième étage8' 5.1" x 14' 11.9"Autre
- Salle de bains2ième étage0' x 0'Autre
- Chambre à coucherSous-sol8' 11.8" x 10' 7.9"Autre
- Salle de bainsSous-sol0' x 0'Autre
Agents de cette inscription
Demandez plus d’infos
Demandez plus d’infos
Emplacement
451 Auden Rd, Guelph, Ontario, N1E 6V7 Canada
Autour de cette propriété
En savoir plus au sujet du quartier et des commodités autour de cette résidence.
Demander de l’information sur le quartier
En savoir plus au sujet du quartier et des commodités autour de cette résidence
Demander maintenantCalculatrice de versements hypothécaires
- $
- %$
- %
- Capital et intérêts 3 686 $ /mo
- Impôt foncier n/a
- Frais de copropriété n/a

