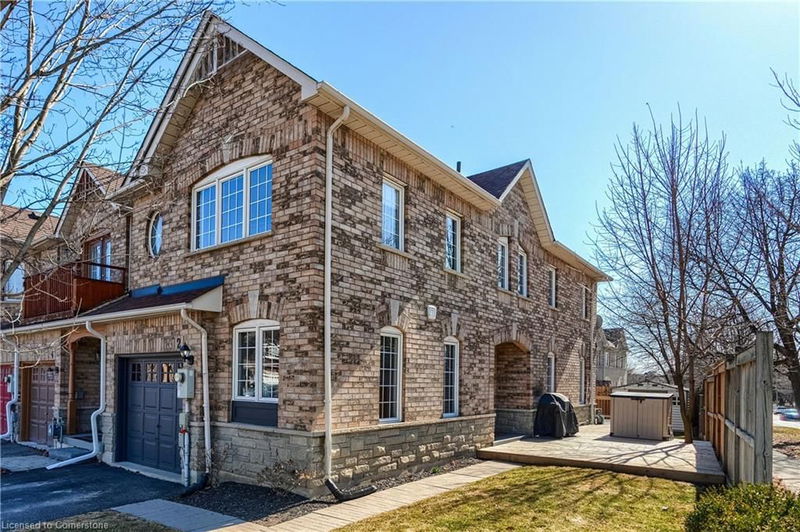Caractéristiques principales
- MLS® #: 40719992
- ID de propriété: SIRC2380462
- Type de propriété: Résidentiel, Maison de ville
- Aire habitable: 2 505 pi.ca.
- Grandeur du terrain: 4 449,11 pi.ca.
- Construit en: 2000
- Chambre(s) à coucher: 4
- Salle(s) de bain: 2+1
- Stationnement(s): 3
- Inscrit par:
- RE/MAX PROFESSIONALS INC DUNDAS STREET WEST
Description de la propriété
SEE VIRTUAL TOUR! Very rare 4 Bedroom Freehold Townhome End Unit - feels like a Semi-Detached with NO Condo Fees or POTL Fees! Situated on a spacious 44' Wide lot with parking for 3 vehicles, this 1670 sq. ft. beauty (MPAC). Enter through the grand double-door entry into a large foyer, where you'll immediately notice the brand-new Luxury Vinyl Wide Plank Flooring ('24) throughout the main floor. The open-concept kitchen, living, and dining areas are sun-drenched, offering a bright and airy feel. The kitchen boasts a large centre island with a quartz countertop ('24), complemented by a chic white subway tile backsplash ('24), and quality stainless steel appliances ('19) that make cooking and entertaining a breeze. The main floor also features a convenient 2pc powder room with a window and a dedicated office/flex space, perfect for working from home, with two large windows to flood the room with natural light. The second floor features new broadloom ('24) throughout. The spacious primary bedroom features an updated 4-piece ensuite, including a quartz countertop ('24), a step-up soaker tub, and a separate shower - a true oasis! Additionally, there are three generously sized bedrooms, perfect for the entire family, guests, or as office space. The basement is an untouched canvas, offering endless possibilities for a lower family room or additional living space. It even has a rough-in for a 4th bathroom (as shown on floor plans), where you could easily relocate the laundry. The single-car garage comes with 100-amp service, a roughed-in central vac, and an included new garage door opener (in box) for added convenience. Back and side yards have large decks to enjoy morning coffee, relaxing and entertaining family and friends. Ideally located walking distance to Dominion Gardens, parks, nature trails, splashpad, coffee shops, grocery shopping, elementary/high schools and GO Train. Easy commute to 400 series highways, Premium Outlet Mall, community centre, library and more!
Pièces
- TypeNiveauDimensionsPlancher
- SalonPrincipal9' 6.1" x 17' 7"Autre
- FoyerPrincipal9' 8.9" x 10' 9.1"Autre
- Salle de bainsPrincipal6' 5.1" x 3' 10"Autre
- CuisinePrincipal12' 2.8" x 9' 10.8"Autre
- Chambre à coucher principale2ième étage17' 3.8" x 13' 3.8"Autre
- Salle à mangerPrincipal11' 6.9" x 7' 8.1"Autre
- BoudoirPrincipal7' 8.9" x 7' 4.1"Autre
- Chambre à coucher2ième étage11' 6.1" x 9' 4.9"Autre
- Chambre à coucher2ième étage14' 9.1" x 7' 10"Autre
- Salle de bains2ième étage14' 6" x 4' 11.8"Autre
- Chambre à coucher2ième étage9' 6.1" x 10' 9.9"Autre
- Salle de bains2ième étage7' 8.1" x 5' 8.1"Autre
- ServiceSous-sol49' 4.9" x 17' 7"Autre
Agents de cette inscription
Demandez plus d’infos
Demandez plus d’infos
Emplacement
2 Bradley Drive, Georgetown, Ontario, L7G 6B5 Canada
Autour de cette propriété
En savoir plus au sujet du quartier et des commodités autour de cette résidence.
Demander de l’information sur le quartier
En savoir plus au sujet du quartier et des commodités autour de cette résidence
Demander maintenantCalculatrice de versements hypothécaires
- $
- %$
- %
- Capital et intérêts 4 394 $ /mo
- Impôt foncier n/a
- Frais de copropriété n/a

