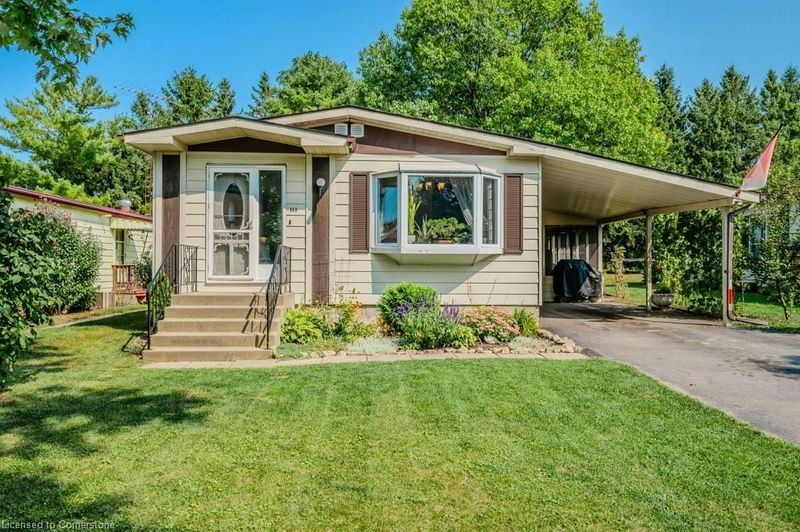Caractéristiques principales
- MLS® #: 40711464
- ID de propriété: SIRC2364913
- Type de propriété: Résidentiel, Maison unifamiliale détachée
- Aire habitable: 1 207 pi.ca.
- Construit en: 1974
- Chambre(s) à coucher: 3
- Salle(s) de bain: 1+1
- Stationnement(s): 4
- Inscrit par:
- Keller Williams Edge Realty, Brokerage
Description de la propriété
Discover Your Peaceful Retreat in Beverly Hills Estates! A vibrant all-ages community where tranquility meets convenience. Rarely available, this 3-bedroom, 1.5-bath home is perfectly situated at the edge of the property, offering a spacious, treed backyard for privacy and relaxation. Step inside to find a warm and inviting living space, complete with a cozy corner fireplace and a TV mount, ideal for unwinding after a long day. The dining area features charming built-in cabinets and a bay window, creating a bright and stylish setting for meals. A carport with a driveway for 4 cars and a convenient side entrance with a screened-in porch, plus a front garden walkway, add to the home's appeal. Enjoy modern updates, including a newer roof, furnace, windows, flooring, and powder room -all designed for comfort and peace of mind. Beverly Hills Estates offers community activities and amenities for all ages, including a children's playground, a recreation centre with billiards, great room, warming kitchen, library exchange, darts, and horseshoe pits for friendly competition. Outdoor enthusiasts will love the easy access to parks, streams, trail systems, conservation areas, and nearby golf courses, making it ideal for an active lifestyle. Don't miss this incredible opportunity to own a move-in ready home in a tranquil community. Schedule your showing today!
Pièces
- TypeNiveauDimensionsPlancher
- SalonPrincipal33' 2" x 65' 8.1"Autre
- Salle à mangerPrincipal26' 6.8" x 43' 1.4"Autre
- Chambre à coucher principalePrincipal36' 1.4" x 39' 5.2"Autre
- Chambre à coucherPrincipal33' 2" x 39' 4.8"Autre
- CuisinePrincipal33' 1.2" x 36' 10.7"Autre
- Salle de bainsPrincipal13' 3.8" x 16' 7.2"Autre
- Chambre à coucherPrincipal26' 6.8" x 33' 1.6"Autre
Agents de cette inscription
Demandez plus d’infos
Demandez plus d’infos
Emplacement
148 Maple Crescent, Flamborough, Ontario, N0B 2J0 Canada
Autour de cette propriété
En savoir plus au sujet du quartier et des commodités autour de cette résidence.
- 47.77% 65 à 79 ans
- 23.33% 50 à 64 ans
- 11.67% 80 ans et plus
- 6.11% 20 à 34
- 5.56% 35 à 49
- 1.67% 5 à 9
- 1.67% 10 à 14
- 1.67% 15 à 19
- 0.56% 0 à 4 ans
- Les résidences dans le quartier sont:
- 63.92% Ménages unifamiliaux
- 35.05% Ménages d'une seule personne
- 1.03% Ménages de deux personnes ou plus
- 0% Ménages multifamiliaux
- 97 600 $ Revenu moyen des ménages
- 48 800 $ Revenu personnel moyen
- Les gens de ce quartier parlent :
- 88.82% Anglais
- 3.35% Français
- 2.23% Néerlandais
- 1.12% Allemand
- 1.12% Italien
- 1.12% Anglais et langue(s) non officielle(s)
- 0.56% Letton
- 0.56% Danois
- 0.56% Portugais
- 0.56% Espagnol
- Le logement dans le quartier comprend :
- 100% Maison individuelle non attenante
- 0% Maison jumelée
- 0% Duplex
- 0% Maison en rangée
- 0% Appartement, moins de 5 étages
- 0% Appartement, 5 étages ou plus
- D’autres font la navette en :
- 7.69% Autre
- 0% Transport en commun
- 0% Marche
- 0% Vélo
- 40.13% Diplôme d'études secondaires
- 23.35% Certificat ou diplôme d'un collège ou cégep
- 17.36% Aucun diplôme d'études secondaires
- 7.78% Certificat ou diplôme d'apprenti ou d'une école de métiers
- 6.59% Baccalauréat
- 2.39% Certificat ou diplôme universitaire inférieur au baccalauréat
- 2.39% Certificat ou diplôme universitaire supérieur au baccalauréat
- L’indice de la qualité de l’air moyen dans la région est 2
- La région reçoit 316.97 mm de précipitations par année.
- La région connaît 7.39 jours de chaleur extrême (31.24 °C) par année.
Demander de l’information sur le quartier
En savoir plus au sujet du quartier et des commodités autour de cette résidence
Demander maintenantCalculatrice de versements hypothécaires
- $
- %$
- %
- Capital et intérêts 1 952 $ /mo
- Impôt foncier n/a
- Frais de copropriété n/a

