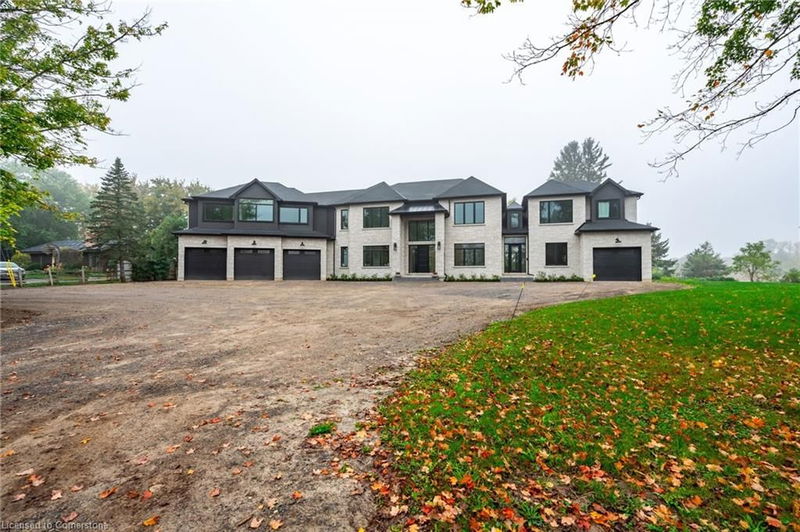Caractéristiques principales
- MLS® #: 40714260
- ID de propriété: SIRC2355980
- Type de propriété: Résidentiel, Maison unifamiliale détachée
- Aire habitable: 7 486 pi.ca.
- Grandeur du terrain: 0,97 ac
- Construit en: 2022
- Chambre(s) à coucher: 5
- Salle(s) de bain: 3+2
- Stationnement(s): 27
- Inscrit par:
- RE/MAX Escarpment Realty Inc.
Description de la propriété
Exquisite Craftsmanship and Timeless Luxury! This exceptional home is a masterpiece of design, where every detail has been thoughtfully curated to deliver the ultimate in luxury living. From the grand foyer to the expansive living areas, the property showcases architectural brilliance and high-end finishes throughout. Perfectly suited for multi-generational living, it features thoughtfully designed separate living quarters that offer both comfort and privacy for extended family or guests. The gourmet kitchen, a true chef’s dream, is outfitted with state-of-the-art appliances and generous space, ideal for culinary creations and entertaining. The lavish master suite serves as a private retreat, complete with a spa-inspired ensuite and a sprawling walk-in closet. Outside, the beautifully landscaped grounds provide a serene backdrop, perfect for relaxing, gardening, or hosting gatherings. With a seamless flow between indoor and outdoor spaces, this home is as inviting as it is impressive. Perfectly situated, this home offers both tranquility and convenience, located just a short 35-minute drive from Cambridge, Hamilton, Burlington, and Oakville. Local golf courses and other recreational amenities are just minutes away, further enhancing the allure of this extraordinary residence. Welcome to a lifestyle of sophistication and distinction! LUXURY CERTIFIED.
Pièces
- TypeNiveauDimensionsPlancher
- FoyerPrincipal9' 6.1" x 10' 7.1"Autre
- VestibulePrincipal10' 2.8" x 20' 11.1"Autre
- CuisinePrincipal18' 2.8" x 20' 6"Autre
- Coin repasPrincipal13' 5" x 10' 11.1"Autre
- Salle à mangerPrincipal15' 5.8" x 20' 4"Autre
- SalonPrincipal21' 3.9" x 26' 6.1"Autre
- Bureau à domicilePrincipal11' 3.8" x 14' 9.1"Autre
- Salle de bainsPrincipal4' 11" x 8' 11.8"Autre
- Chambre à coucher2ième étage15' 3" x 14' 11.9"Autre
- Chambre à coucher2ième étage15' 3.8" x 20' 6.8"Autre
- Service2ième étage4' 3.1" x 7' 6.1"Autre
- Chambre à coucher principale2ième étage29' 11.8" x 32' 4.9"Autre
- Autre2ième étage9' 10.8" x 16' 9.1"Autre
- Salle de bains2ième étage9' 10.8" x 16' 1.2"Autre
- Chambre à coucher2ième étage11' 8.9" x 16' 1.2"Autre
- Salle de lavage2ième étage8' 9.9" x 15' 8.9"Autre
- BoudoirPrincipal14' 9.1" x 12' 9.4"Autre
- Salle familialePrincipal19' 3.1" x 14' 2"Autre
- CuisinePrincipal13' 10.1" x 10' 5.9"Autre
- Chambre à coucher2ième étage12' 9.4" x 14' 9.9"Autre
- Salle à mangerPrincipal7' 10.8" x 10' 5.9"Autre
- Salle de bainsPrincipal4' 9.8" x 5' 10.8"Autre
- Salle de bains2ième étage12' 7.1" x 9' 10.5"Autre
- Autre2ième étage6' 8.3" x 11' 8.9"Autre
Agents de cette inscription
Demandez plus d’infos
Demandez plus d’infos
Emplacement
1131 Concession 6 W, Flamborough, Ontario, L0R 1V0 Canada
Autour de cette propriété
En savoir plus au sujet du quartier et des commodités autour de cette résidence.
Demander de l’information sur le quartier
En savoir plus au sujet du quartier et des commodités autour de cette résidence
Demander maintenantCalculatrice de versements hypothécaires
- $
- %$
- %
- Capital et intérêts 25 875 $ /mo
- Impôt foncier n/a
- Frais de copropriété n/a

